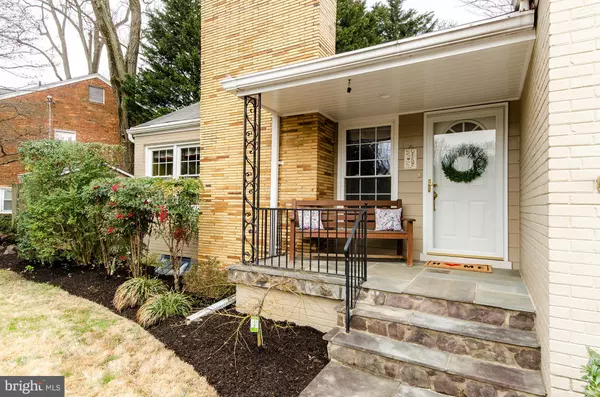$930,000
$979,900
5.1%For more information regarding the value of a property, please contact us for a free consultation.
4605 26TH ST N Arlington, VA 22207
4 Beds
4 Baths
2,986 SqFt
Key Details
Sold Price $930,000
Property Type Single Family Home
Sub Type Detached
Listing Status Sold
Purchase Type For Sale
Square Footage 2,986 sqft
Price per Sqft $311
Subdivision Forest Hills
MLS Listing ID VAAR140372
Sold Date 06/14/19
Style Ranch/Rambler
Bedrooms 4
Full Baths 4
HOA Y/N N
Abv Grd Liv Area 1,736
Originating Board BRIGHT
Year Built 1953
Annual Tax Amount $9,685
Tax Year 2018
Lot Size 10,700 Sqft
Acres 0.25
Lot Dimensions 100x60
Property Description
Exceptional value! Open and airy 4 bedroom, 4 bath mid-century rambler in fantastic Forest Hills. Enjoy nearly 3,000 finished square feet, 2 fireplaces, hardwood flooring, replacement windows, sweeping light-filled living and dining rooms with oversized picture windows, an eat-in kitchen, and a reconfigured owner s suite with spa bath. The fully finished lower level features a huge rec room, walk-in storage/hobby room, and a walkout 4th bedroom wing with ensuite bath and convenient separate entrance, just perfect for teens, in-laws or AuPaire! All sited on a lovely landscaped lot with relaxing deck, flagstone patio, and a 2 car side load garage. Amazing leafy locale close to parks, biking & hiking trails and Nature Centers as well as scenic commuting into DC via Spout Run or Chain Bridge. Easy access to major transportation arteries, Metrobus and ART bus, the vibrant Ballston/Clarendon Orange Line Metro corridor, Washington, DC, Tyson's Corner and McLean complete the package!
Location
State VA
County Arlington
Zoning R-10
Rooms
Other Rooms Living Room, Dining Room, Primary Bedroom, Bedroom 2, Bedroom 3, Bedroom 4, Kitchen, Family Room, Foyer, Laundry, Storage Room, Utility Room, Bathroom 2, Bathroom 3, Primary Bathroom, Full Bath
Basement Other, Connecting Stairway, Full, Fully Finished, Garage Access, Improved, Interior Access, Outside Entrance, Walkout Level, Windows, Shelving, Side Entrance, Heated
Main Level Bedrooms 3
Interior
Interior Features Attic, Built-Ins, Carpet, Ceiling Fan(s), Entry Level Bedroom, Formal/Separate Dining Room, Kitchen - Eat-In, Kitchen - Table Space, Primary Bath(s), Recessed Lighting, Wood Floors
Heating Forced Air
Cooling Central A/C
Flooring Hardwood, Carpet, Ceramic Tile
Fireplaces Number 2
Fireplaces Type Brick, Fireplace - Glass Doors, Gas/Propane, Mantel(s), Marble, Wood
Equipment Cooktop, Dishwasher, Disposal, Dryer, Exhaust Fan, Humidifier, Icemaker, Oven - Wall, Oven/Range - Electric, Refrigerator, Stainless Steel Appliances, Washer, Water Heater
Fireplace Y
Window Features Double Pane,Replacement
Appliance Cooktop, Dishwasher, Disposal, Dryer, Exhaust Fan, Humidifier, Icemaker, Oven - Wall, Oven/Range - Electric, Refrigerator, Stainless Steel Appliances, Washer, Water Heater
Heat Source Natural Gas
Laundry Basement
Exterior
Exterior Feature Deck(s), Patio(s), Porch(es)
Parking Features Garage - Side Entry, Garage Door Opener, Inside Access, Basement Garage
Garage Spaces 6.0
Fence Rear, Panel
Water Access N
View Garden/Lawn
Accessibility None
Porch Deck(s), Patio(s), Porch(es)
Attached Garage 2
Total Parking Spaces 6
Garage Y
Building
Lot Description Front Yard, Landscaping, Rear Yard
Story 2
Sewer Public Sewer
Water Public
Architectural Style Ranch/Rambler
Level or Stories 2
Additional Building Above Grade, Below Grade
New Construction N
Schools
Elementary Schools Discovery
Middle Schools Williamsburg
High Schools Yorktown
School District Arlington County Public Schools
Others
Senior Community No
Tax ID 03-047-163
Ownership Fee Simple
SqFt Source Assessor
Horse Property N
Special Listing Condition Standard
Read Less
Want to know what your home might be worth? Contact us for a FREE valuation!

Our team is ready to help you sell your home for the highest possible price ASAP

Bought with Vaidota B Babik • Samson Properties

GET MORE INFORMATION





