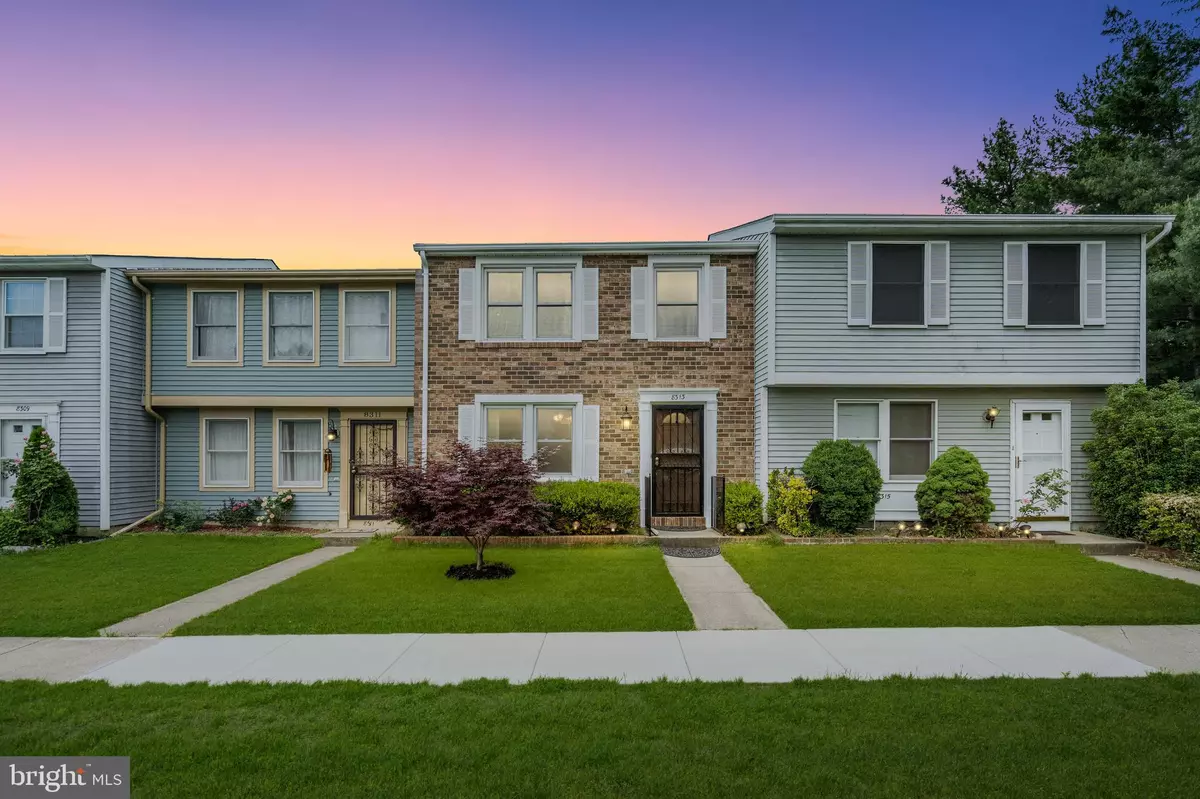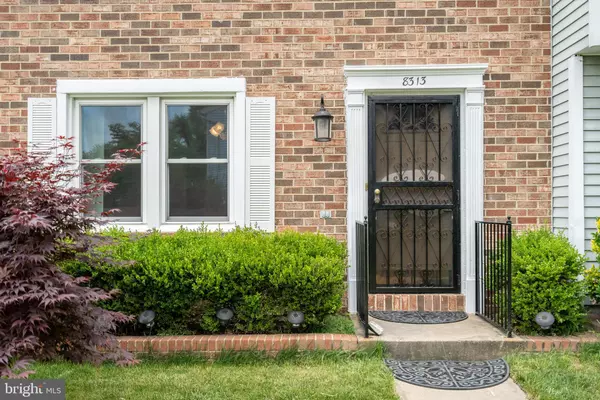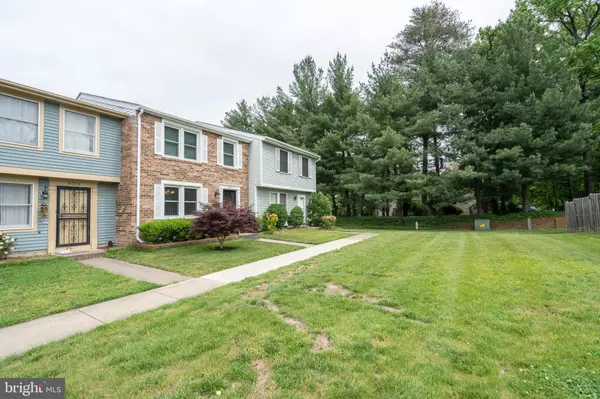$340,000
$338,957
0.3%For more information regarding the value of a property, please contact us for a free consultation.
8313 BROCKHAM DR Alexandria, VA 22309
3 Beds
2 Baths
1,280 SqFt
Key Details
Sold Price $340,000
Property Type Townhouse
Sub Type Interior Row/Townhouse
Listing Status Sold
Purchase Type For Sale
Square Footage 1,280 sqft
Price per Sqft $265
Subdivision Georgeland Village
MLS Listing ID VAFX1060770
Sold Date 06/28/19
Style Colonial
Bedrooms 3
Full Baths 1
Half Baths 1
HOA Fees $108/mo
HOA Y/N Y
Abv Grd Liv Area 1,280
Originating Board BRIGHT
Year Built 1985
Annual Tax Amount $3,134
Tax Year 2018
Lot Size 1,400 Sqft
Acres 0.03
Property Description
Welcome to 8313 Brockham Drive located in the beautiful Mount Vernon Lakes (Georgeland Village) Community in Alexandria, Virginia. Minutes from local shops, restaurants, and historic Mount Vernon attractions. This 2-level brick front home is conveniently located just minutes to Old Town Alexandria, Washington D.C. and Fort Belvoir. For your convenience, public transportation, Metro rails, and the Ronald Reagan National airport are just a few miles away. The neighborhood amenities offer beautiful paved trails, a basketball court and a tot lot. The solid built townhome offers over 1,200 square feet, 2 assigned parking spaces, and ample guest parking. This charming townhome is situated perfectly to oversee one of many community lakes and backs to beautifully landscaped common areas. Inside you can enjoy the flourishing natural hardwood floors on the entire main level, a spacious formal dining room, an inviting family room, a half bath, pantry and laundry room. The eye-catching 2019 renovated kitchen is tastefully equipped with new stainless-steel appliances, new white cabinets, and new coordinating countertops. Upstairs a huge Master Bedroom with walk-in closet, 2 generous size bedrooms, and a relaxing jetted soaking tub/shower combo to share. Entertain your guests on the enchanting and beautiful brick paved fully fenced backyard space accented with natures colorful flowers and greenery. The well maintained home has a new roof, new windows, and has been freshly painted throughout. Don't let this cute & cozy beauty slip away, stop searching and start living! Call TODAY to schedule your appointment to view this home!
Location
State VA
County Fairfax
Zoning 312
Direction North
Rooms
Other Rooms Living Room, Dining Room, Primary Bedroom, Bedroom 2, Kitchen, Bedroom 1, Laundry, Utility Room, Bathroom 1
Interior
Interior Features Ceiling Fan(s), Dining Area, Formal/Separate Dining Room, Recessed Lighting, Upgraded Countertops, Walk-in Closet(s), Wood Floors
Hot Water Electric
Heating Heat Pump(s)
Cooling Central A/C
Equipment Built-In Microwave, Dishwasher, Disposal, Dryer, Exhaust Fan, Oven/Range - Electric, Refrigerator, Stainless Steel Appliances, Washer
Fireplace N
Appliance Built-In Microwave, Dishwasher, Disposal, Dryer, Exhaust Fan, Oven/Range - Electric, Refrigerator, Stainless Steel Appliances, Washer
Heat Source Electric
Exterior
Parking On Site 2
Amenities Available Basketball Courts, Common Grounds, Tot Lots/Playground, Tennis Courts
Water Access N
Accessibility None
Garage N
Building
Lot Description Backs - Open Common Area, Interior, Landscaping
Story 2
Foundation Slab
Sewer Public Sewer
Water Public
Architectural Style Colonial
Level or Stories 2
Additional Building Above Grade, Below Grade
New Construction N
Schools
Elementary Schools Riverside
Middle Schools Whitman
High Schools Mount Vernon
School District Fairfax County Public Schools
Others
HOA Fee Include Trash,Snow Removal
Senior Community No
Tax ID 1013 27 0108
Ownership Fee Simple
SqFt Source Assessor
Acceptable Financing Conventional, Cash, FHA, VA, VHDA
Horse Property N
Listing Terms Conventional, Cash, FHA, VA, VHDA
Financing Conventional,Cash,FHA,VA,VHDA
Special Listing Condition Standard
Read Less
Want to know what your home might be worth? Contact us for a FREE valuation!

Our team is ready to help you sell your home for the highest possible price ASAP

Bought with IMTIAZ HUSSAIN • EZ Real Estate Professionals, INC

GET MORE INFORMATION





