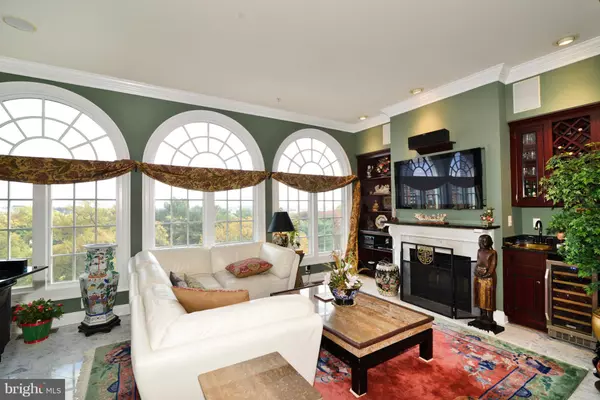$1,750,000
$1,875,000
6.7%For more information regarding the value of a property, please contact us for a free consultation.
1412 N MEADE ST Arlington, VA 22209
3 Beds
4 Baths
3,036 SqFt
Key Details
Sold Price $1,750,000
Property Type Townhouse
Sub Type Interior Row/Townhouse
Listing Status Sold
Purchase Type For Sale
Square Footage 3,036 sqft
Price per Sqft $576
Subdivision Monroe
MLS Listing ID VAAR100414
Sold Date 06/28/19
Style Federal
Bedrooms 3
Full Baths 3
Half Baths 1
HOA Fees $317/mo
HOA Y/N Y
Abv Grd Liv Area 3,036
Originating Board BRIGHT
Year Built 2000
Annual Tax Amount $17,934
Tax Year 2017
Lot Size 1,187 Sqft
Acres 0.03
Property Description
Spectacular Views of the Nation's Capital from this Rosslyn Federal-Style Townhouse! Renovated Rooftop Terrace w/ upgraded decking & fixed gas line for grill; overlooks Iwo Jima Memorial & DC panorama. Gourmet Kitchen w/ 42in cherry cabs, granite, Subzero/Bosch/Jennair, island, instant hot water, skylights; opens to Dining Room & Family Room w/ Gas FP! Gorgeous views from living/dining areas. Elevator makes moving between levels a piece of cake. Luxury master suite w/ sitting area; MBA w/ separate vanities, oversized shower & jacuzzi tub. Grand marble foyer w/ high ceilings. Rear 2 car garage, electric car charging capable. Blocks to Metro, Mins to Downtown DC. Rare opportunity to own a townhouse w/ such stunning views!
Location
State VA
County Arlington
Zoning RA6-15
Rooms
Other Rooms Dining Room, Primary Bedroom, Bedroom 2, Bedroom 3, Kitchen, Family Room, Bathroom 2, Bathroom 3, Primary Bathroom
Main Level Bedrooms 2
Interior
Interior Features Crown Moldings, Elevator, Floor Plan - Open, Kitchen - Island, Skylight(s), Walk-in Closet(s), Window Treatments, Wood Floors
Hot Water Electric
Heating Forced Air, Heat Pump(s), Zoned
Cooling Central A/C, Zoned
Fireplaces Number 2
Fireplaces Type Gas/Propane
Equipment Cooktop, Dishwasher, Disposal, Dryer, Exhaust Fan, Microwave, Icemaker, Oven - Wall, Refrigerator, Stainless Steel Appliances, Washer, Water Heater
Fireplace Y
Appliance Cooktop, Dishwasher, Disposal, Dryer, Exhaust Fan, Microwave, Icemaker, Oven - Wall, Refrigerator, Stainless Steel Appliances, Washer, Water Heater
Heat Source Natural Gas, Electric
Exterior
Parking Features Garage - Rear Entry
Garage Spaces 2.0
Utilities Available Natural Gas Available, Water Available, Sewer Available
Water Access N
Accessibility Elevator, Grab Bars Mod
Attached Garage 2
Total Parking Spaces 2
Garage Y
Building
Story 3+
Sewer Public Sewer
Water Public
Architectural Style Federal
Level or Stories 3+
Additional Building Above Grade, Below Grade
New Construction N
Schools
Elementary Schools Francis Scott Key
Middle Schools Williamsburg
High Schools Yorktown
School District Arlington County Public Schools
Others
HOA Fee Include Snow Removal,Reserve Funds,Road Maintenance,Sewer
Senior Community No
Tax ID 17-031-061
Ownership Fee Simple
SqFt Source Assessor
Horse Property N
Special Listing Condition Standard
Read Less
Want to know what your home might be worth? Contact us for a FREE valuation!

Our team is ready to help you sell your home for the highest possible price ASAP

Bought with Maria C Sison • Compass

GET MORE INFORMATION





