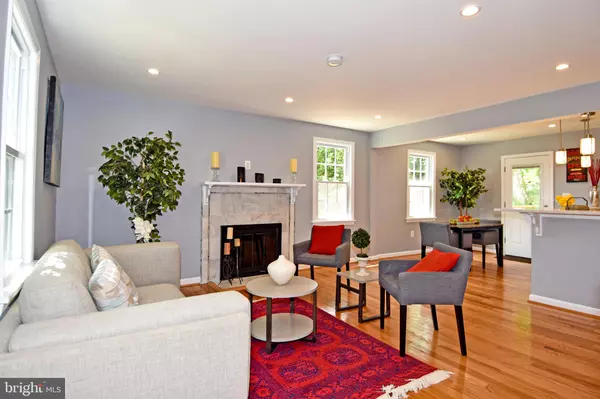$735,000
$714,900
2.8%For more information regarding the value of a property, please contact us for a free consultation.
5013 S 24TH ST Arlington, VA 22206
5 Beds
3 Baths
2,036 SqFt
Key Details
Sold Price $735,000
Property Type Single Family Home
Sub Type Detached
Listing Status Sold
Purchase Type For Sale
Square Footage 2,036 sqft
Price per Sqft $361
Subdivision Claremont
MLS Listing ID VAAR149668
Sold Date 07/02/19
Style Cape Cod
Bedrooms 5
Full Baths 3
HOA Y/N N
Abv Grd Liv Area 1,326
Originating Board BRIGHT
Year Built 1947
Annual Tax Amount $5,505
Tax Year 2018
Lot Size 6,204 Sqft
Acres 0.14
Property Description
Totally& Beautifully Renovated Home in a great location! Bright Living Space, Main level: Open Kitchen with SS appliances, granite counter, 42 wood cabinet, breakfast bar and 2 bedrooms & full bath. Upper level with Master suite with Bedroom/ office . Fully finished walk out Lower Level perfect for Air BNB/ Mother-in-law suite: Large Family Room, bedroom, full bath , wet bar with plenty of cabinet and laundry room. Beautiful modern baths, wood burning fireplace, gleaming hard wood floor, 2 brand new HVAC systems, newer windows, separate laundry room. Large deck and Brick patios for perfect outdoor living and entertaining! Private back yard with huge workshop Great Neighborhood & few minutes to Shirlington and I-395. Short drive to National Airport, Old town, Pentagon City, and DC. YOU WILL LOVE LIVING HERE! HURRY!! OWNER/ AGENT
Location
State VA
County Arlington
Zoning R-6
Rooms
Other Rooms Living Room, Dining Room, Bedroom 2, Bedroom 3, Bedroom 4, Bedroom 5, Kitchen, Family Room, Laundry, Bathroom 1, Bathroom 2, Bathroom 3
Basement Daylight, Full, Connecting Stairway, Full, Fully Finished, Heated, Improved, Walkout Level, Windows, Outside Entrance
Main Level Bedrooms 2
Interior
Interior Features Entry Level Bedroom, Floor Plan - Open, Recessed Lighting, Wet/Dry Bar, Wood Floors
Hot Water Natural Gas
Heating Central, Zoned
Cooling Heat Pump(s), Zoned, Central A/C
Flooring Hardwood, Ceramic Tile, Laminated
Fireplaces Number 1
Fireplaces Type Fireplace - Glass Doors, Mantel(s), Marble
Equipment Built-In Microwave, Dishwasher, Disposal, Dryer, Icemaker, Oven/Range - Gas, Refrigerator, Stainless Steel Appliances, Washer
Fireplace Y
Window Features Double Pane
Appliance Built-In Microwave, Dishwasher, Disposal, Dryer, Icemaker, Oven/Range - Gas, Refrigerator, Stainless Steel Appliances, Washer
Heat Source Electric
Laundry Lower Floor
Exterior
Exterior Feature Deck(s), Patio(s)
Fence Chain Link, Partially
Utilities Available Electric Available, Natural Gas Available
Water Access N
Street Surface Black Top
Accessibility None
Porch Deck(s), Patio(s)
Road Frontage Public
Garage N
Building
Lot Description Backs to Trees, Front Yard, Rear Yard, SideYard(s)
Story 3+
Foundation Block
Sewer Public Sewer
Water Public
Architectural Style Cape Cod
Level or Stories 3+
Additional Building Above Grade, Below Grade
New Construction N
Schools
Elementary Schools Claremont
Middle Schools Jefferson
High Schools Wakefield
School District Arlington County Public Schools
Others
Pets Allowed N
Senior Community No
Tax ID 28-026-017
Ownership Fee Simple
SqFt Source Assessor
Special Listing Condition Standard
Read Less
Want to know what your home might be worth? Contact us for a FREE valuation!

Our team is ready to help you sell your home for the highest possible price ASAP

Bought with Laura J Fall • McEnearney Associates, Inc.
GET MORE INFORMATION





