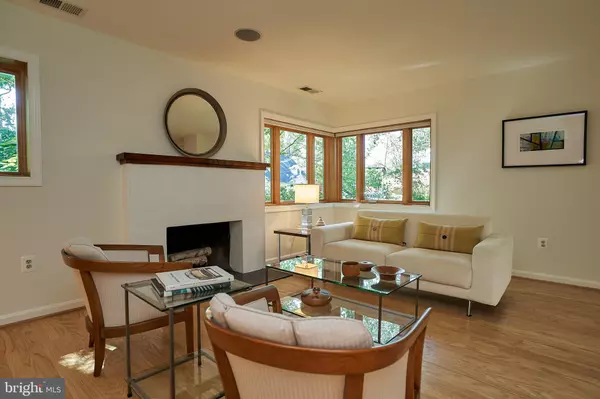$1,500,000
$1,439,000
4.2%For more information regarding the value of a property, please contact us for a free consultation.
1401 N NELSON ST Arlington, VA 22201
4 Beds
3 Baths
2,479 SqFt
Key Details
Sold Price $1,500,000
Property Type Single Family Home
Sub Type Detached
Listing Status Sold
Purchase Type For Sale
Square Footage 2,479 sqft
Price per Sqft $605
Subdivision Ballston
MLS Listing ID VAAR150086
Sold Date 07/19/19
Style Other
Bedrooms 4
Full Baths 3
HOA Y/N N
Abv Grd Liv Area 2,479
Originating Board BRIGHT
Year Built 1947
Annual Tax Amount $9,321
Tax Year 2018
Lot Size 9,903 Sqft
Acres 0.23
Property Description
Garden Party Open House Weekend, June 1st & 2nd, 1-4 PM both days. Special appearance by the Tower Jazz Quartet on Sunday! Come tour this beautiful mid-century home, on the market for only the second time in forty years. This prime Arlington property has it all, in a very smart package! Located in the Ballston-Virginia Square neighborhood, this gem is walking distance to Metro, shopping, Clarendon nightlife, Arlington Science Focus Elementary and Washington-Lee high school. The Martha Custis bike trail to the District, Crystal City and beyond is a block away.This premium corner property features a new in 2016 cedar privacy and perimeter fence, gated driveway and spacious one-car detached garage for your lawn/garden gear and vintage automobile storage. The corner location provides the owners with both coveted Zone 6 and 7 parking stickers. The spacious shady lawn is ready for croquet, a game of catch with the kids and a romp with the dog. Or, string the lights for a summer garden party. Inside, the architect-designed interior includes a sun-filled media room/conservatory that is especially bright and sunny in winter, with 10-ft. ceilings and a pair of French doors overlooking the lawn and patio. The open kitchen features custom maple cabinetry, new stainless appliances, new stainless sink, quartz countertops and tile backsplash. The Scandinavian-style living room is an especially cozy winter room with an open hearth and custom figured walnut mantel. There are newly re-finished hardwood floors throughout the first floor and fresh paint throughout the house. Check out this special home and property in an ideal location.
Location
State VA
County Arlington
Zoning R-5
Rooms
Other Rooms Living Room, Dining Room, Primary Bedroom, Bedroom 2, Bedroom 3, Kitchen, Family Room, Bedroom 1, Office, Bathroom 1, Bathroom 2, Primary Bathroom
Main Level Bedrooms 1
Interior
Interior Features Ceiling Fan(s), Combination Kitchen/Dining, Dining Area, Entry Level Bedroom, Family Room Off Kitchen, Kitchen - Table Space, Primary Bath(s), Pantry, Recessed Lighting, Studio, Upgraded Countertops, Wood Floors
Hot Water Natural Gas
Heating Forced Air
Cooling Central A/C
Fireplaces Number 1
Fireplaces Type Mantel(s), Wood
Equipment Disposal, Dishwasher, Dryer, Microwave, Oven/Range - Gas, Range Hood, Refrigerator, Washer
Fireplace Y
Appliance Disposal, Dishwasher, Dryer, Microwave, Oven/Range - Gas, Range Hood, Refrigerator, Washer
Heat Source Natural Gas
Laundry Main Floor
Exterior
Exterior Feature Patio(s), Porch(es)
Parking Features Oversized
Garage Spaces 3.0
Fence Fully
Water Access N
Accessibility None
Porch Patio(s), Porch(es)
Total Parking Spaces 3
Garage Y
Building
Lot Description Corner, Landscaping
Story 2
Sewer Public Sewer
Water Public
Architectural Style Other
Level or Stories 2
Additional Building Above Grade, Below Grade
New Construction N
Schools
Elementary Schools Taylor
Middle Schools Swanson
High Schools Washington-Liberty
School District Arlington County Public Schools
Others
Senior Community No
Tax ID 15-040-014
Ownership Fee Simple
SqFt Source Assessor
Horse Property N
Special Listing Condition Standard
Read Less
Want to know what your home might be worth? Contact us for a FREE valuation!

Our team is ready to help you sell your home for the highest possible price ASAP

Bought with Larisa K Sawhney • RE/MAX 100
GET MORE INFORMATION





