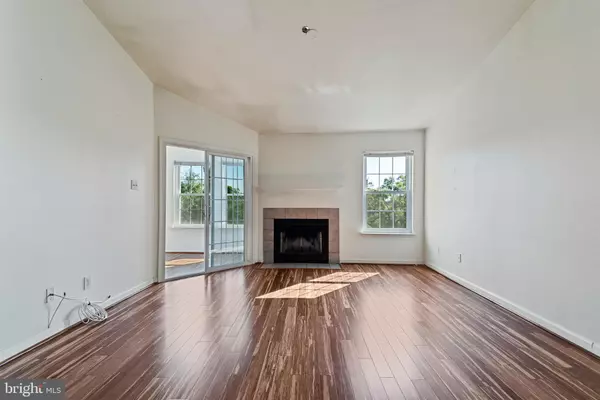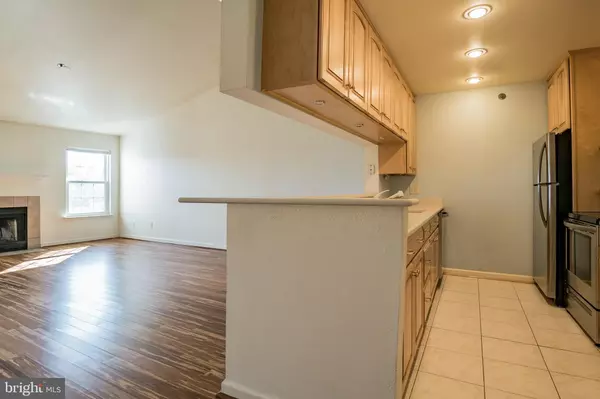$269,900
$269,900
For more information regarding the value of a property, please contact us for a free consultation.
3315 WYNDHAM CIR #4231 Alexandria, VA 22302
1 Bed
1 Bath
850 SqFt
Key Details
Sold Price $269,900
Property Type Condo
Sub Type Condo/Co-op
Listing Status Sold
Purchase Type For Sale
Square Footage 850 sqft
Price per Sqft $317
Subdivision Pointe At Park Center
MLS Listing ID VAAX235390
Sold Date 07/30/19
Style Unit/Flat
Bedrooms 1
Full Baths 1
Condo Fees $399/mo
HOA Y/N N
Abv Grd Liv Area 850
Originating Board BRIGHT
Year Built 1990
Annual Tax Amount $2,655
Tax Year 2019
Property Description
RARELY AVAILABLE Penthouse level 1 Bedroom + Sunroom/ Den with vaulted ceiling and open floor plan. Tons of upgrades including stunning bamboo wood floors, brand new stainless steel appliances, sliding french doors to the sunroom, and granite bathroom vanity. This unit boasts a walk in closet, wood burning fireplace and front loading washer/ dryer in unit. Huge storage closet off of the sunroom. Top floor with tons of privacy - very quiet. Lots of natural light. Rare view of trees/ wooded area. Reserved garage parking spot right near elevator and stairs, plus outside visitor spot and free shuttle to the Metro. Beautiful gated community with a tranquil Pool, a Gym overlooking the pool and a Sauna. Management team is excellent and the maintenance staff is fantastic too. The community, lobbies, pool, etc. are always clean. Very Pet Friendly!
Location
State VA
County Alexandria City
Zoning RC
Rooms
Other Rooms Living Room, Primary Bedroom, Kitchen, Sun/Florida Room, Primary Bathroom
Main Level Bedrooms 1
Interior
Interior Features Ceiling Fan(s), Combination Dining/Living, Elevator, Floor Plan - Open, Recessed Lighting, Walk-in Closet(s), Wood Floors
Heating Forced Air, Central
Cooling Central A/C
Fireplaces Number 1
Fireplaces Type Wood
Equipment Stainless Steel Appliances, Oven/Range - Electric, Washer - Front Loading, Water Heater, Refrigerator, Freezer, Dryer - Front Loading, Disposal, Dishwasher
Furnishings No
Fireplace Y
Appliance Stainless Steel Appliances, Oven/Range - Electric, Washer - Front Loading, Water Heater, Refrigerator, Freezer, Dryer - Front Loading, Disposal, Dishwasher
Heat Source Electric
Laundry Dryer In Unit, Washer In Unit
Exterior
Parking Features Built In, Covered Parking, Garage - Side Entry, Inside Access, Underground
Garage Spaces 2.0
Parking On Site 2
Amenities Available Basketball Courts, Club House, Common Grounds, Community Center, Elevator, Exercise Room, Fencing, Fitness Center, Gated Community, Hot tub, Pool - Outdoor, Reserved/Assigned Parking, Sauna, Swimming Pool, Transportation Service
Water Access N
Accessibility Elevator
Attached Garage 1
Total Parking Spaces 2
Garage Y
Building
Story 1
Sewer Public Septic, Public Sewer
Water Public
Architectural Style Unit/Flat
Level or Stories 1
Additional Building Above Grade, Below Grade
New Construction N
Schools
School District Alexandria City Public Schools
Others
Pets Allowed Y
HOA Fee Include Common Area Maintenance,Ext Bldg Maint,Lawn Care Front,Lawn Care Rear,Lawn Care Side,Lawn Maintenance,Management,Parking Fee,Pool(s),Recreation Facility,Reserve Funds,Road Maintenance,Sauna,Security Gate,Sewer,Snow Removal,Trash,Water
Senior Community No
Tax ID 012.03-0A-15-4231
Ownership Condominium
Security Features Exterior Cameras,Fire Detection System,Security Gate
Special Listing Condition Standard
Pets Allowed Cats OK, Dogs OK
Read Less
Want to know what your home might be worth? Contact us for a FREE valuation!

Our team is ready to help you sell your home for the highest possible price ASAP

Bought with Paul B Hontiveros • Keller Williams Realty

GET MORE INFORMATION





