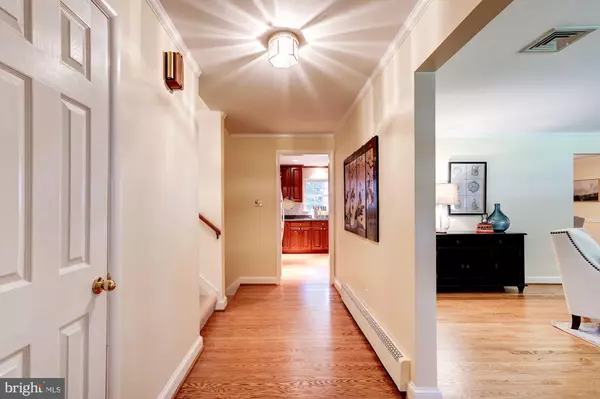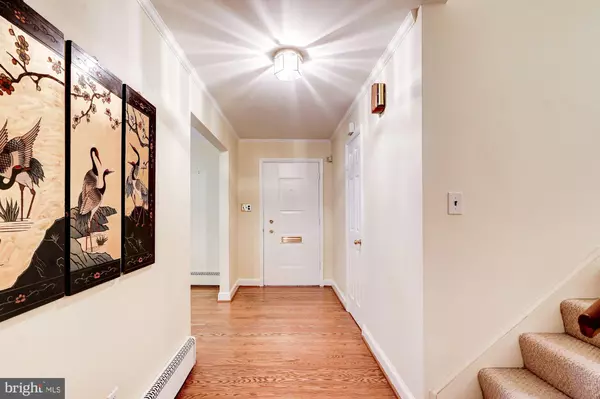$852,000
$825,000
3.3%For more information regarding the value of a property, please contact us for a free consultation.
7507 SALEM RD Falls Church, VA 22043
4 Beds
3 Baths
3,250 SqFt
Key Details
Sold Price $852,000
Property Type Single Family Home
Sub Type Detached
Listing Status Sold
Purchase Type For Sale
Square Footage 3,250 sqft
Price per Sqft $262
Subdivision Falls Hill
MLS Listing ID VAFX1072118
Sold Date 07/30/19
Style Split Level
Bedrooms 4
Full Baths 3
HOA Y/N N
Abv Grd Liv Area 3,250
Originating Board BRIGHT
Year Built 1961
Annual Tax Amount $9,401
Tax Year 2019
Lot Size 0.282 Acres
Acres 0.28
Property Description
Classic 4 level split Falls Hill home on a corner lot with a Briggs-Stratton generator AND a huge detached 2 car garage! The main level boasts a large living room with a wood burning fireplace, dining room and kitchen. From the kitchen you can head out to the beautiful Trex deck and fenced back yard or to a covered walk way leading to the 2 car detached HEATED garage. Back inside, head upstairs to the 3 large bedrooms and 2 full baths. Downstairs you will find a large family room area, a 4th bedroom/office and another full bath. The lowest level is a large unfinished area where you can imagine all the possibilities of a future theater room, play room, office or rec room! This house has been loved and well maintained by long time owners -with many upgrades including new carpet, freshly painted, refinished hardwoods, a new sump pump, new exterior and interior doors, windows and more! West Falls Church metro is just over a mile away and nearby amenities are the W&OD bike path, the Mosaic District shops and restaurants and Tysons Corner. Welcome home!
Location
State VA
County Fairfax
Zoning 130
Rooms
Other Rooms Living Room, Dining Room, Primary Bedroom, Bedroom 2, Bedroom 3, Bedroom 4, Kitchen, Family Room, Basement, Bathroom 2, Bathroom 3, Primary Bathroom
Basement Full, Sump Pump, Unfinished
Interior
Heating Forced Air
Cooling Central A/C
Flooring Carpet, Wood
Fireplaces Number 1
Heat Source Natural Gas
Exterior
Parking Features Garage - Side Entry, Garage Door Opener, Oversized, Additional Storage Area
Garage Spaces 4.0
Water Access N
Accessibility None
Total Parking Spaces 4
Garage Y
Building
Story Other
Sewer Public Sewer
Water Public
Architectural Style Split Level
Level or Stories Other
Additional Building Above Grade, Below Grade
New Construction N
Schools
School District Fairfax County Public Schools
Others
Senior Community No
Tax ID 0403 25 0010
Ownership Fee Simple
SqFt Source Estimated
Special Listing Condition Standard
Read Less
Want to know what your home might be worth? Contact us for a FREE valuation!

Our team is ready to help you sell your home for the highest possible price ASAP

Bought with Jorge P Montalvan • Compass

GET MORE INFORMATION





