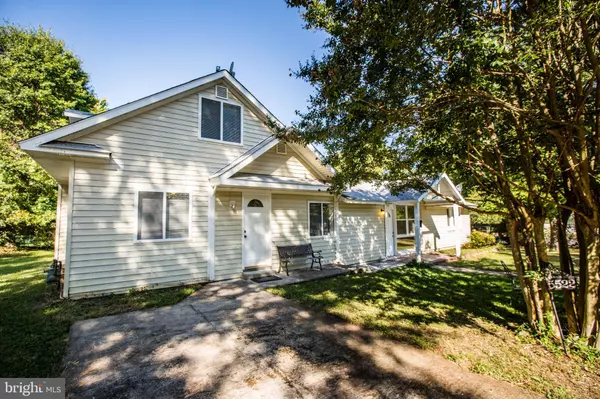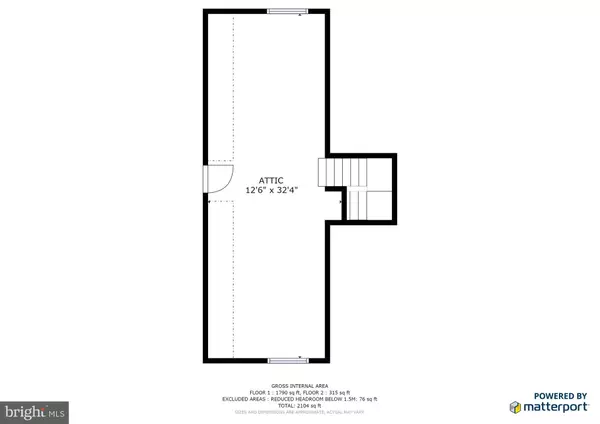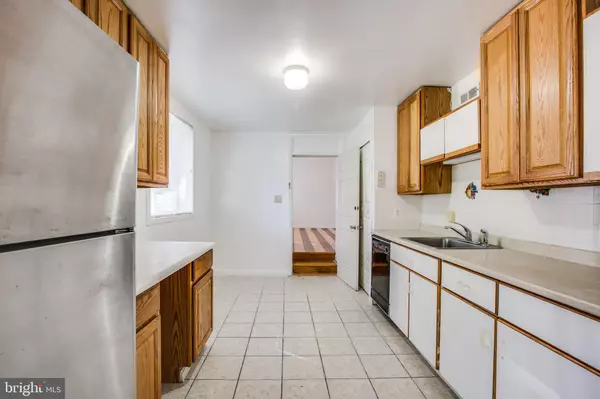$450,000
$479,000
6.1%For more information regarding the value of a property, please contact us for a free consultation.
5522 JANELLE ST Alexandria, VA 22303
4 Beds
3 Baths
2,254 SqFt
Key Details
Sold Price $450,000
Property Type Single Family Home
Sub Type Detached
Listing Status Sold
Purchase Type For Sale
Square Footage 2,254 sqft
Price per Sqft $199
Subdivision Burgundy Manor
MLS Listing ID VAFX1073286
Sold Date 07/31/19
Style Raised Ranch/Rambler
Bedrooms 4
Full Baths 3
HOA Y/N N
Abv Grd Liv Area 2,254
Originating Board BRIGHT
Year Built 1955
Annual Tax Amount $5,446
Tax Year 2019
Lot Size 0.259 Acres
Acres 0.26
Property Description
*Motivated Seller will consider all offers!* Property being sold As Is . Endless options in a prime location. 4 bedrooms & 3 full bathrooms total. Great for Investors or Buyer wanting to customize the home to their taste. Separate Kitchenette, Family Room, Bedroom & Full Bathroom. Would make for a great additional rental opportunity if desired. Enjoy the front porch and large level yard. Virtual Tour available https://my.matterport.com/show/?m=FDcJy4QWGFo. Plenty of shopping, dining & entertainment. Close to Huntington & Eisenhower Metro less than 3 miles away. DCA Airport 7 miles away. Old Town Alexandria & D.C. nearby.
Location
State VA
County Fairfax
Zoning 140
Rooms
Other Rooms Living Room, Dining Room, Primary Bedroom, Bedroom 2, Bedroom 3, Bedroom 4, Kitchen, Family Room, Bedroom 1, Laundry, Bathroom 1, Bathroom 2, Bathroom 3, Attic
Main Level Bedrooms 4
Interior
Interior Features 2nd Kitchen, Additional Stairway, Attic, Breakfast Area, Dining Area, Entry Level Bedroom, Family Room Off Kitchen, Floor Plan - Traditional, Kitchen - Eat-In, Kitchen - Efficiency, Kitchenette
Hot Water Natural Gas
Heating Forced Air
Cooling Ceiling Fan(s), Central A/C
Flooring Laminated, Tile/Brick
Equipment Dishwasher, Disposal, Dryer - Front Loading, Exhaust Fan, Oven/Range - Electric, Range Hood, Refrigerator, Stove, Washer - Front Loading, Washer/Dryer Stacked, Water Heater
Fireplace N
Appliance Dishwasher, Disposal, Dryer - Front Loading, Exhaust Fan, Oven/Range - Electric, Range Hood, Refrigerator, Stove, Washer - Front Loading, Washer/Dryer Stacked, Water Heater
Heat Source Natural Gas
Laundry Main Floor, Has Laundry, Dryer In Unit, Washer In Unit, Shared
Exterior
Fence Chain Link, Partially
Water Access N
Roof Type Asphalt
Accessibility None
Garage N
Building
Lot Description Corner, Front Yard, Level
Story 2
Foundation Slab
Sewer Public Sewer
Water Public
Architectural Style Raised Ranch/Rambler
Level or Stories 2
Additional Building Above Grade, Below Grade
Structure Type Dry Wall,Paneled Walls
New Construction N
Schools
Elementary Schools Cameron
Middle Schools Twain
High Schools Edison
School District Fairfax County Public Schools
Others
Senior Community No
Tax ID 0822 02B 0026
Ownership Fee Simple
SqFt Source Assessor
Security Features Smoke Detector
Special Listing Condition Standard
Read Less
Want to know what your home might be worth? Contact us for a FREE valuation!

Our team is ready to help you sell your home for the highest possible price ASAP

Bought with Jennifer H Chang • Keller Williams Realty

GET MORE INFORMATION





