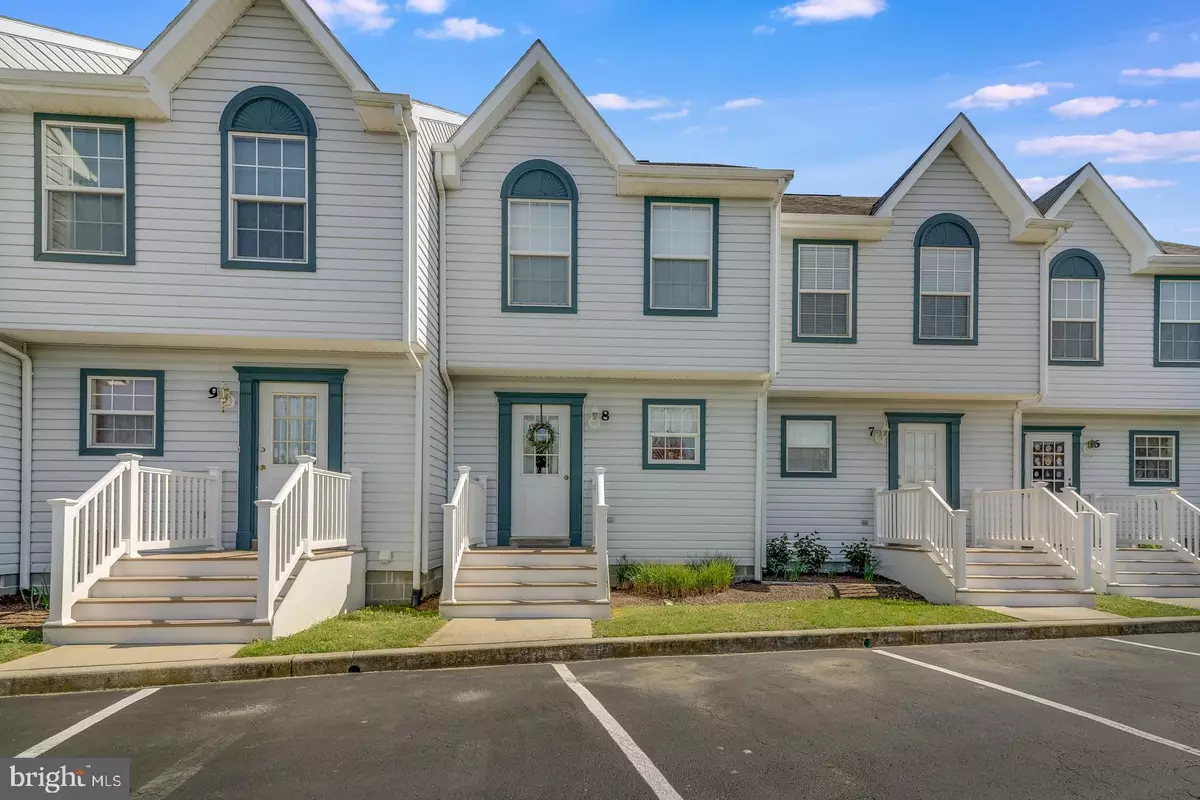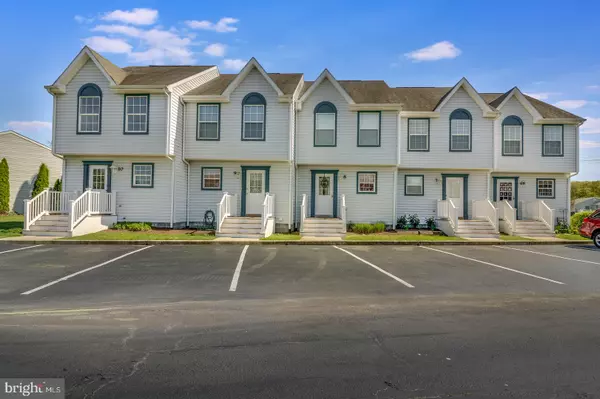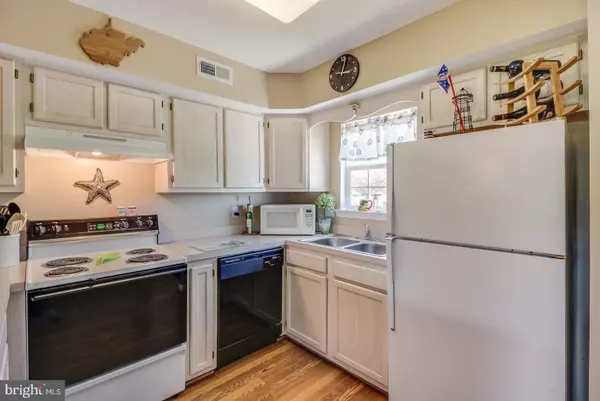$179,900
$179,900
For more information regarding the value of a property, please contact us for a free consultation.
33705 FOXFIRE DR #8 Frankford, DE 19945
2 Beds
2 Baths
1,100 SqFt
Key Details
Sold Price $179,900
Property Type Condo
Sub Type Condo/Co-op
Listing Status Sold
Purchase Type For Sale
Square Footage 1,100 sqft
Price per Sqft $163
Subdivision Bethany Meadows
MLS Listing ID DESU139170
Sold Date 08/07/19
Style Coastal
Bedrooms 2
Full Baths 1
Half Baths 1
Condo Fees $1,600/ann
HOA Fees $33/ann
HOA Y/N Y
Abv Grd Liv Area 1,100
Originating Board BRIGHT
Year Built 1998
Property Description
BACK ON MARKET---Now's your change to set up that great Bethany Lifestyle in community of Bethany Meadows; located only 2 miles from Bethany's beautiful beaches. With maintenance free living - there is plenty of time to enjoy the pool, walking paths, or play some tennis when you aren't enjoying the beach. The first floor open layout includes kitchen with breakfast bar, half bath, laundry closet and combined living/dining area. Exit onto the screened porch looking out onto the open landscape. There are 2 light filled bedrooms that share a large jack-and-jill bath upstairs with a large soaking tub/shower combination. A short walk to the pool or tennis area. This property can be your full time home, seasonal get away, weekend retreat or provide rental income -- or perhaps a nice combination of rental income and your own enjoyment. No flood insurance required and low condo and HOA fees of only $2,000 per year make this a very affordable beach property.
Location
State DE
County Sussex
Area Baltimore Hundred (31001)
Zoning RPC
Rooms
Other Rooms Dining Room, Primary Bedroom, Bedroom 2, Kitchen, Family Room
Interior
Interior Features Carpet, Ceiling Fan(s), Combination Dining/Living, Floor Plan - Open
Heating Forced Air
Cooling Central A/C, Ceiling Fan(s)
Flooring Carpet, Laminated
Equipment Dishwasher, Oven/Range - Electric, Range Hood, Refrigerator, Washer/Dryer Stacked
Furnishings Yes
Fireplace N
Appliance Dishwasher, Oven/Range - Electric, Range Hood, Refrigerator, Washer/Dryer Stacked
Heat Source Electric
Exterior
Amenities Available Jog/Walk Path, Pool - Outdoor, Tennis Courts
Water Access N
Roof Type Shingle
Accessibility None
Garage N
Building
Story 2
Sewer Private Sewer
Water Public
Architectural Style Coastal
Level or Stories 2
Additional Building Above Grade
New Construction N
Schools
School District Indian River
Others
HOA Fee Include Lawn Maintenance,Management,Pool(s),Snow Removal,Trash
Senior Community No
Tax ID 134-17.00-26.00-8
Ownership Condominium
Acceptable Financing Cash, Conventional
Listing Terms Cash, Conventional
Financing Cash,Conventional
Special Listing Condition Standard
Read Less
Want to know what your home might be worth? Contact us for a FREE valuation!

Our team is ready to help you sell your home for the highest possible price ASAP

Bought with Russell Stucki • RE/MAX Realty Group-Rehoboth Beach
GET MORE INFORMATION





