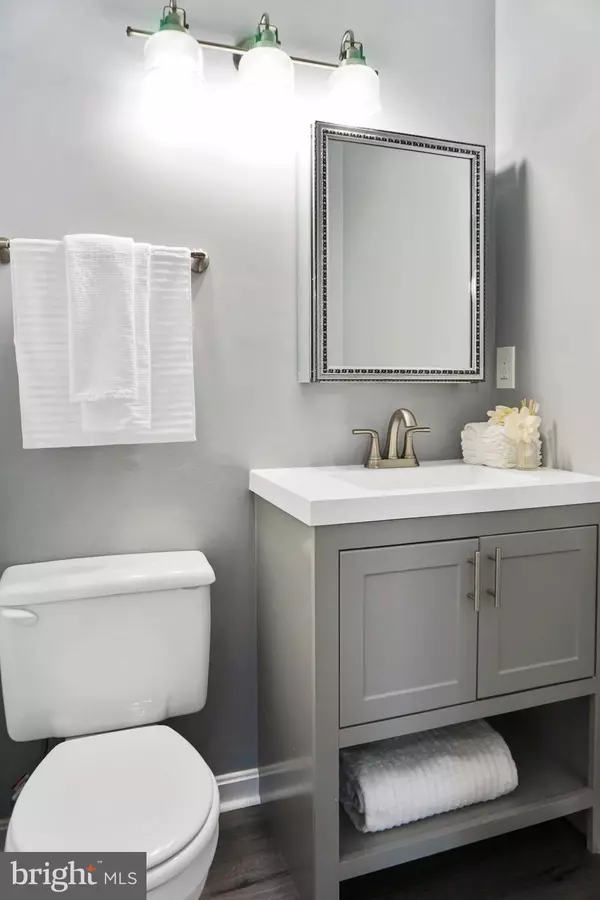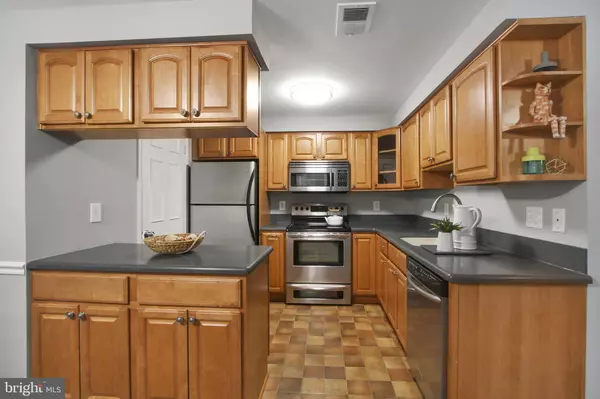$320,000
$315,000
1.6%For more information regarding the value of a property, please contact us for a free consultation.
6065 ESSEX HOUSE SQ #B Alexandria, VA 22310
2 Beds
2 Baths
1,183 SqFt
Key Details
Sold Price $320,000
Property Type Single Family Home
Sub Type Unit/Flat/Apartment
Listing Status Sold
Purchase Type For Sale
Square Footage 1,183 sqft
Price per Sqft $270
Subdivision Essex House
MLS Listing ID VAFX1075706
Sold Date 08/09/19
Style Contemporary
Bedrooms 2
Full Baths 2
HOA Fees $355/mo
HOA Y/N Y
Abv Grd Liv Area 1,183
Originating Board BRIGHT
Year Built 1985
Annual Tax Amount $3,252
Tax Year 2019
Property Description
Welcome to this luxurious, two level condo in the heart of Kingstowne area. This 2 bedroom 2 bath condo with loft is impeccably renovated and designed for a low maintenance, lock and leave lifestyle featuring open floor-plan and high-end design. Condo offers high ceilings and has spectacular updates including new water heater, stainless steel appliances, brand new HVAC system, new premium carpeting, new luxurious interior paint throughout, and modern new bathroom flooring and vanities, with much more! Ideally located minutes from movie theaters, golf, party venues, sports bars, restaurants, and shopping malls. YOU will enjoy access to community pools, basketball courts, recreation center, tennis courts and walking/biking trails. Quick access to Franconia-Springfield Metro Station, National Geospatial-Intelligence Agency, Ft. Belvoir, Interstate 395/495, Pentagon, National Harbor, TISCOM / Coast Guard base, & Franconia-Springfield Parkway make this property perfect in every way. Come make it YOURS today!
Location
State VA
County Fairfax
Zoning 308
Rooms
Other Rooms Living Room, Dining Room, Primary Bedroom, Kitchen, Bedroom 1, Loft, Bathroom 1, Primary Bathroom
Main Level Bedrooms 2
Interior
Interior Features Ceiling Fan(s), Dining Area, Crown Moldings, Entry Level Bedroom, Floor Plan - Open, Primary Bath(s), Spiral Staircase, Stall Shower, Tub Shower, Upgraded Countertops, Walk-in Closet(s)
Heating Heat Pump(s)
Cooling Central A/C
Fireplaces Number 1
Fireplaces Type Wood
Equipment Built-In Microwave, Built-In Range, Dishwasher, Disposal, Dryer, Oven - Single, Oven/Range - Electric, Refrigerator, Stainless Steel Appliances, Washer, Water Heater
Furnishings No
Fireplace Y
Appliance Built-In Microwave, Built-In Range, Dishwasher, Disposal, Dryer, Oven - Single, Oven/Range - Electric, Refrigerator, Stainless Steel Appliances, Washer, Water Heater
Heat Source Electric
Laundry Main Floor, Has Laundry, Washer In Unit, Dryer In Unit
Exterior
Amenities Available Basketball Courts, Club House, Common Grounds, Exercise Room, Fitness Center, Party Room, Pool - Outdoor, Reserved/Assigned Parking, Tennis Courts, Tot Lots/Playground
Water Access N
Accessibility None
Garage N
Building
Story 2
Unit Features Garden 1 - 4 Floors
Sewer Public Septic
Water Public
Architectural Style Contemporary
Level or Stories 2
Additional Building Above Grade, Below Grade
New Construction N
Schools
School District Fairfax County Public Schools
Others
Pets Allowed Y
HOA Fee Include Pool(s),Recreation Facility,Snow Removal,Trash,Water,Common Area Maintenance,Ext Bldg Maint,Sewer
Senior Community No
Tax ID 0911 13126065B
Ownership Condominium
Security Features Electric Alarm
Horse Property N
Special Listing Condition Standard
Pets Allowed No Pet Restrictions
Read Less
Want to know what your home might be worth? Contact us for a FREE valuation!

Our team is ready to help you sell your home for the highest possible price ASAP

Bought with Hsin-Hsin Lin • RE/MAX Executives
GET MORE INFORMATION





