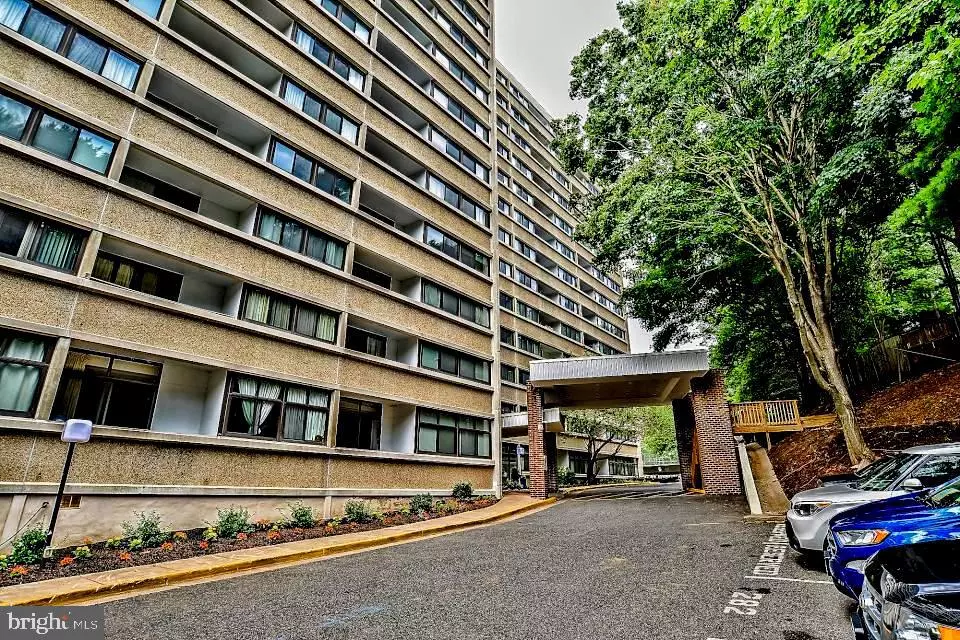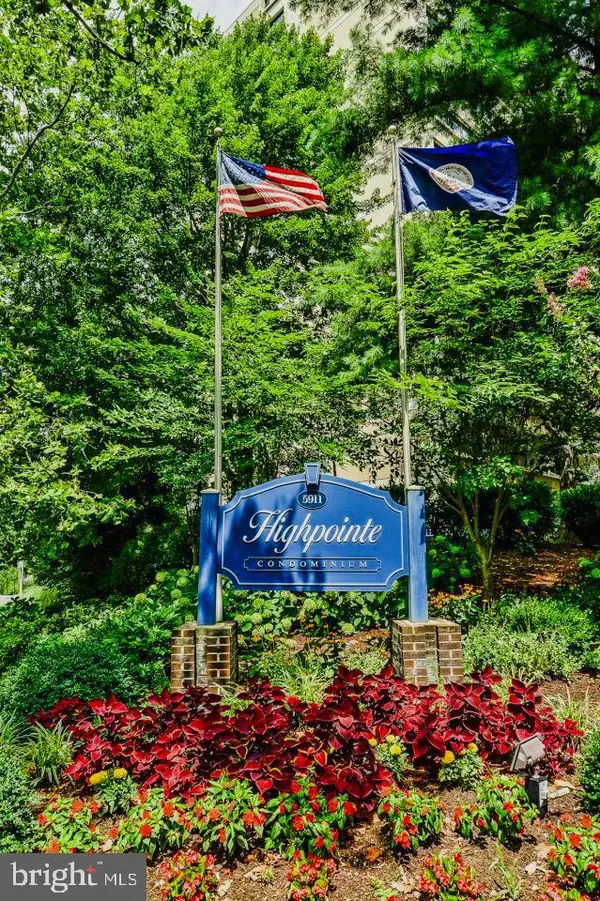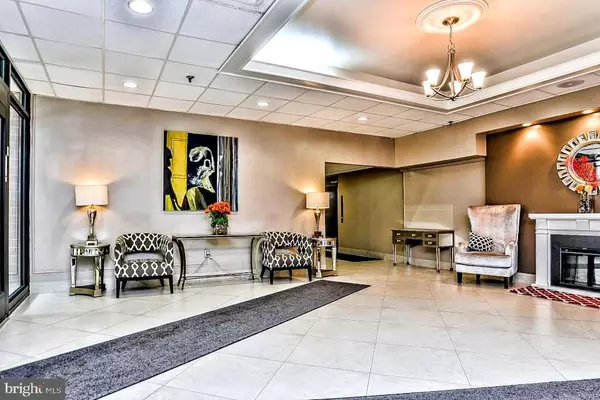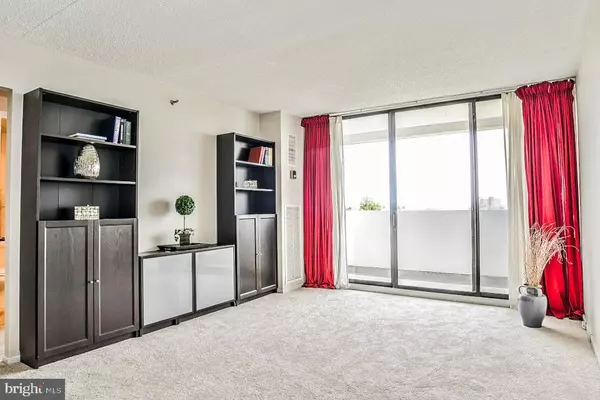$225,000
$225,000
For more information regarding the value of a property, please contact us for a free consultation.
5911 EDSALL RD #1107 Alexandria, VA 22304
2 Beds
1 Bath
1,000 SqFt
Key Details
Sold Price $225,000
Property Type Condo
Sub Type Condo/Co-op
Listing Status Sold
Purchase Type For Sale
Square Footage 1,000 sqft
Price per Sqft $225
Subdivision Highpointe
MLS Listing ID VAAX238254
Sold Date 08/14/19
Style Contemporary
Bedrooms 2
Full Baths 1
Condo Fees $591/mo
HOA Y/N N
Abv Grd Liv Area 1,000
Originating Board BRIGHT
Year Built 1978
Annual Tax Amount $2,233
Tax Year 2019
Property Description
GORGEOUS TOTALLY RENOVATED! 11th floor offers Sweeping Panoramic City Views . 19' East facing Balcony * Fully Renovated Kit, Custom Cabs, Hardwood Floors *New Carpet & Paint* Luxurious Spa Bath with Heated Marble Floor, Kohler Rain Shower Head and Body Sprays, Designer Ceramic, Double Vanities with Quartz Countertop* New High Energy Efficient Windows, 2011, Incredible Custom Built-in Closet and Wardrobe systems. Built in Entertainment Center in Liv Rm* Immaculate Move In Condition* TWO Deeded Parking Spaces *Sought after Condo w/24 hr Security, Pool, Fitness Ctr, Saunas, Tennis, Basketball,etc . Fee incl Amenities and Utilities (except "plug ins") 5 min to Van Dorn Subway, minutes to Pentagon, Crystal City, Reagan Airport. Park in front or back in numbered spaces Not Marked Reserved. Register park space # @ front desk. Visit Pool, Fitness, Sauna, etc on level "R"
Location
State VA
County Alexandria City
Zoning 015 CONDO
Rooms
Other Rooms Living Room, Dining Room, Bedroom 2, Kitchen, Bedroom 1, Bathroom 1
Main Level Bedrooms 2
Interior
Interior Features Built-Ins, Carpet, Chair Railings, Entry Level Bedroom, Floor Plan - Open, Pantry, Upgraded Countertops, Window Treatments, Wood Floors, Other
Hot Water Natural Gas
Heating Other
Cooling Central A/C
Flooring Hardwood, Carpet, Marble
Equipment Built-In Microwave, Dishwasher, Disposal, Dryer, Exhaust Fan, Microwave, Oven/Range - Electric, Refrigerator, Washer
Window Features Energy Efficient,Double Pane,Casement,Insulated,Replacement,Screens
Appliance Built-In Microwave, Dishwasher, Disposal, Dryer, Exhaust Fan, Microwave, Oven/Range - Electric, Refrigerator, Washer
Heat Source Other, Natural Gas
Laundry Washer In Unit, Dryer In Unit, Main Floor
Exterior
Exterior Feature Balcony
Garage Spaces 2.0
Parking On Site 2
Amenities Available Basketball Courts, Common Grounds, Elevator, Exercise Room, Fitness Center, Game Room, Party Room, Picnic Area, Pool - Outdoor, Reserved/Assigned Parking, Sauna, Security, Swimming Pool, Tennis Courts, Other
Water Access N
View City, Panoramic
Accessibility Level Entry - Main
Porch Balcony
Total Parking Spaces 2
Garage N
Building
Story 1
Unit Features Hi-Rise 9+ Floors
Sewer Public Sewer
Water Public
Architectural Style Contemporary
Level or Stories 1
Additional Building Above Grade, Below Grade
Structure Type Masonry,Other
New Construction N
Schools
School District Alexandria City Public Schools
Others
HOA Fee Include All Ground Fee,Air Conditioning,Common Area Maintenance,Ext Bldg Maint,Gas,Health Club,Heat,Insurance,Management,Parking Fee,Pool(s),Recreation Facility,Reserve Funds,Road Maintenance,Sauna,Sewer,Snow Removal,Trash,Water,Other
Senior Community No
Tax ID 057.03-0C-1107
Ownership Condominium
Security Features 24 hour security,Desk in Lobby,Exterior Cameras,Fire Detection System,Monitored,Smoke Detector,Sprinkler System - Indoor
Special Listing Condition Standard
Read Less
Want to know what your home might be worth? Contact us for a FREE valuation!

Our team is ready to help you sell your home for the highest possible price ASAP

Bought with Viktar Kutsevich • Samson Properties
GET MORE INFORMATION





