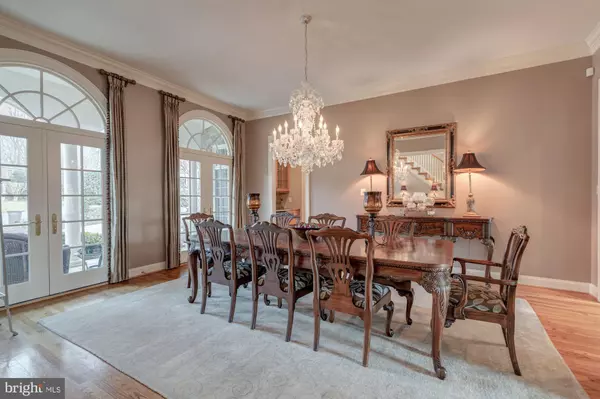$2,800,000
$2,850,000
1.8%For more information regarding the value of a property, please contact us for a free consultation.
7815 CROWNHURST CT Mclean, VA 22102
5 Beds
7 Baths
7,900 SqFt
Key Details
Sold Price $2,800,000
Property Type Single Family Home
Sub Type Detached
Listing Status Sold
Purchase Type For Sale
Square Footage 7,900 sqft
Price per Sqft $354
Subdivision The Reserve
MLS Listing ID VAFX925278
Sold Date 08/16/19
Style French
Bedrooms 5
Full Baths 5
Half Baths 2
HOA Fees $435/mo
HOA Y/N Y
Abv Grd Liv Area 5,700
Originating Board BRIGHT
Year Built 2002
Annual Tax Amount $26,108
Tax Year 2019
Lot Size 0.838 Acres
Acres 0.84
Property Description
This French Country style home is truly beautiful and exquisite in every way. Designer appointments and rich finishes throughout. Architectural features include 10 ft ceilings, eight sets of French doors with arched transoms opening to front and back covered loggias, a gallery flanked by walls of windows connecting the formal and informal spaces and walls of windows allowing rooms to be drenched in natural light. The gracious foyer with dramatic staircase goes from the front to the back of the house offering great flow for entertaining. The gourmet kitchen with top of the line appliances opens to the family room with a sit up breakfast bar. The upper level has 10 ft ceilings and with three en suites and a luxury master suite with 12 ft tray ceiling and an absolutely fabulous designer bathroom with all the bells and whistles including heated floors and heated shower benches and a huge his and hers closet. The lower level is finished with a kitchenette, a complete movie theater, wine room, exercise room, guest suite with a full bath with a sauna and a spacious rec room. Located on a cul de sac, the property is lushly landscaped including flagstone walkways and significant hardscaping. The very private totally fenced backyard includes a covered loggia complete with arches and columns, a stone and granite outdoor kitchen with grill and expansive terrace with scenic vistas. The house is equipped with a whole house generator. Spacious 3 car side-loading garage. The Reserve is a great neighborhood for walking and for immediate access to 495 and the Toll Road.
Location
State VA
County Fairfax
Zoning 110
Rooms
Other Rooms Living Room, Dining Room, Primary Bedroom, Bedroom 2, Bedroom 3, Bedroom 4, Bedroom 5, Kitchen, Game Room, Family Room, Foyer, Study, Exercise Room, Great Room, Laundry, Other, Storage Room, Utility Room, Media Room, Primary Bathroom, Full Bath
Basement Full, Connecting Stairway, Improved, Interior Access, Windows, Daylight, Partial
Interior
Interior Features Built-Ins, Crown Moldings, Dining Area, Double/Dual Staircase, Kitchen - Country, Kitchen - Gourmet, Kitchen - Island, Kitchen - Table Space, Primary Bath(s), Upgraded Countertops, Window Treatments, Wood Floors, Attic, Family Room Off Kitchen, Floor Plan - Open, Formal/Separate Dining Room, Kitchen - Eat-In, Sauna, Walk-in Closet(s), Wet/Dry Bar, Wine Storage, Butlers Pantry
Hot Water Natural Gas
Heating Forced Air, Zoned
Cooling Central A/C
Fireplaces Number 2
Fireplaces Type Gas/Propane, Fireplace - Glass Doors
Equipment Built-In Microwave, Cooktop, Dishwasher, Disposal, Dryer - Front Loading, Exhaust Fan, Humidifier, Icemaker, Oven - Double, Oven - Wall, Refrigerator, Six Burner Stove, Stainless Steel Appliances, Washer - Front Loading
Fireplace Y
Window Features Bay/Bow,Insulated,Double Pane,Screens
Appliance Built-In Microwave, Cooktop, Dishwasher, Disposal, Dryer - Front Loading, Exhaust Fan, Humidifier, Icemaker, Oven - Double, Oven - Wall, Refrigerator, Six Burner Stove, Stainless Steel Appliances, Washer - Front Loading
Heat Source Natural Gas
Laundry Main Floor
Exterior
Exterior Feature Patio(s), Porch(es), Terrace
Parking Features Garage - Side Entry
Garage Spaces 3.0
Utilities Available Cable TV Available, Under Ground
Water Access N
View Garden/Lawn, Scenic Vista, Trees/Woods
Accessibility Other
Porch Patio(s), Porch(es), Terrace
Attached Garage 3
Total Parking Spaces 3
Garage Y
Building
Lot Description Backs to Trees, Cul-de-sac, Front Yard, Landscaping, No Thru Street
Story 3+
Sewer Public Sewer
Water Public
Architectural Style French
Level or Stories 3+
Additional Building Above Grade, Below Grade
Structure Type 9'+ Ceilings,Tray Ceilings
New Construction N
Schools
Elementary Schools Churchill Road
Middle Schools Cooper
High Schools Langley
School District Fairfax County Public Schools
Others
HOA Fee Include Lawn Care Front,Snow Removal,Other,Security Gate,Common Area Maintenance
Senior Community No
Tax ID 0204 29 0078
Ownership Fee Simple
SqFt Source Assessor
Security Features Electric Alarm
Special Listing Condition Standard
Read Less
Want to know what your home might be worth? Contact us for a FREE valuation!

Our team is ready to help you sell your home for the highest possible price ASAP

Bought with Toby M Lim • Compass

GET MORE INFORMATION





