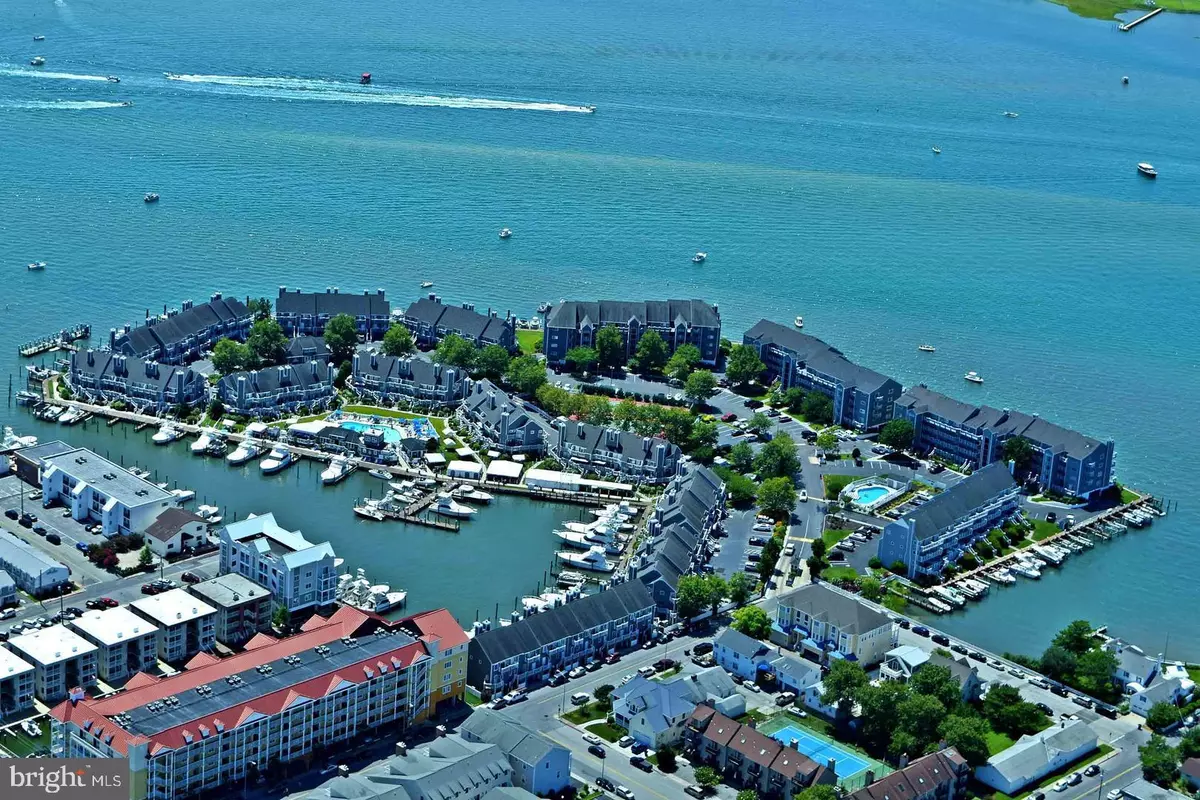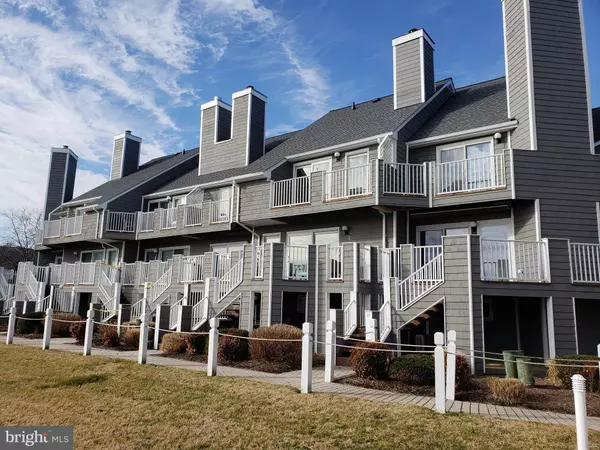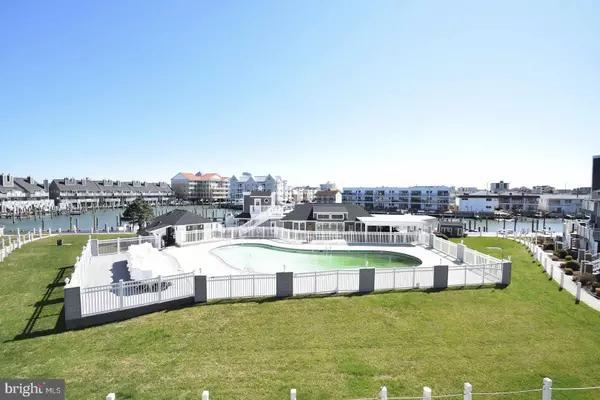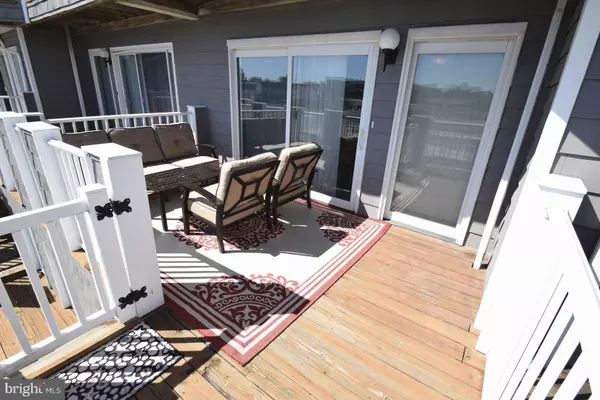$440,000
$475,000
7.4%For more information regarding the value of a property, please contact us for a free consultation.
411 14TH ST #39F Ocean City, MD 21842
2 Beds
4 Baths
1,264 SqFt
Key Details
Sold Price $440,000
Property Type Condo
Sub Type Condo/Co-op
Listing Status Sold
Purchase Type For Sale
Square Footage 1,264 sqft
Price per Sqft $348
Subdivision None Available
MLS Listing ID MDWO103416
Sold Date 06/13/19
Style Traditional,Contemporary
Bedrooms 2
Full Baths 3
Half Baths 1
Condo Fees $1,790/qua
HOA Y/N N
Abv Grd Liv Area 1,264
Originating Board BRIGHT
Year Built 1983
Annual Tax Amount $5,374
Tax Year 2018
Property Description
Rare opportunity to own a well appointed and beautifully decorated town home in the premier Harbour Island community; home to the world famous White Marlin Open fishing tournament. This well maintained town home features three levels, two sets of washer/dryers, newly renovated kitchen with stainless steel appliances, granite counter tops, and much more. Improved bathrooms. Bonus room on the ground level with beds, full bathroom, and second washer/dryer. Views of the marina, pool, and scale to watch the big fish weigh ins. This gated community offers an outdoor pool, tennis courts, and a quick walk to the beach and boardwalk. Too many benefits to list-must see to believe. One year home warranty included at no cost to Buyer. Buyers must honor 2019 booked vacation rentals. Excellent rental history. $34k in gross income for 2018.
Location
State MD
County Worcester
Area Bayside Waterfront (84)
Zoning CM
Direction West
Interior
Interior Features Carpet, Ceiling Fan(s), Dining Area, Floor Plan - Traditional, Kitchen - Island, Primary Bath(s), Primary Bedroom - Bay Front, Window Treatments
Hot Water Electric
Heating Heat Pump(s)
Cooling Central A/C
Equipment Built-In Microwave, Dishwasher, Disposal, Dryer - Electric, Dryer, Microwave, Oven/Range - Electric, Refrigerator, Stove, Washer, Water Heater
Furnishings Yes
Fireplace N
Appliance Built-In Microwave, Dishwasher, Disposal, Dryer - Electric, Dryer, Microwave, Oven/Range - Electric, Refrigerator, Stove, Washer, Water Heater
Heat Source Electric
Laundry Dryer In Unit, Has Laundry, Lower Floor, Washer In Unit, Upper Floor
Exterior
Exterior Feature Balconies- Multiple
Parking On Site 2
Fence Decorative
Utilities Available Cable TV, Electric Available, Natural Gas Available, Phone Available, Sewer Available, Water Available, Under Ground
Amenities Available Common Grounds, Gated Community, Marina/Marina Club, Pool - Outdoor, Pier/Dock, Reserved/Assigned Parking, Security, Swimming Pool, Tennis Courts
Water Access Y
Water Access Desc Fishing Allowed,Private Access
View Bay, Marina
Roof Type Architectural Shingle
Street Surface Access - On Grade,Black Top,Paved
Accessibility None
Porch Balconies- Multiple
Garage N
Building
Story 3+
Foundation Block
Sewer Public Sewer
Water Public
Architectural Style Traditional, Contemporary
Level or Stories 3+
Additional Building Above Grade, Below Grade
Structure Type Dry Wall
New Construction N
Schools
Elementary Schools Ocean City
Middle Schools Stephen Decatur
High Schools Stephen Decatur
School District Worcester County Public Schools
Others
HOA Fee Include Cable TV,Common Area Maintenance,Lawn Care Front,Lawn Care Rear,Lawn Care Side,Lawn Maintenance,Management,Parking Fee,Pool(s),Recreation Facility,Road Maintenance,Security Gate,Trash
Senior Community No
Tax ID 10-234913
Ownership Condominium
Security Features Monitored,Security Gate,Smoke Detector
Acceptable Financing Cash, Conventional
Horse Property N
Listing Terms Cash, Conventional
Financing Cash,Conventional
Special Listing Condition Standard
Read Less
Want to know what your home might be worth? Contact us for a FREE valuation!

Our team is ready to help you sell your home for the highest possible price ASAP

Bought with JESSICA GRESCZYK • Hileman Real Estate Inc.-OC

GET MORE INFORMATION





