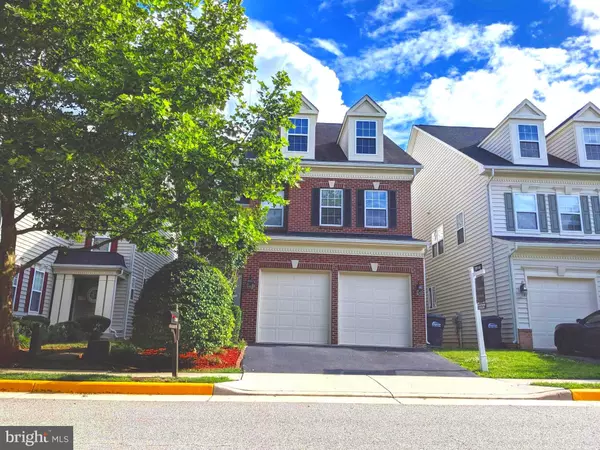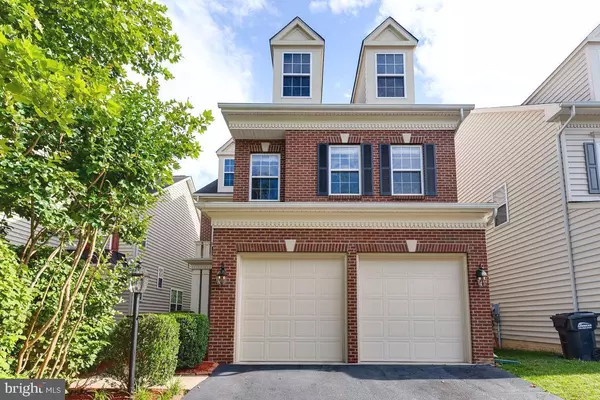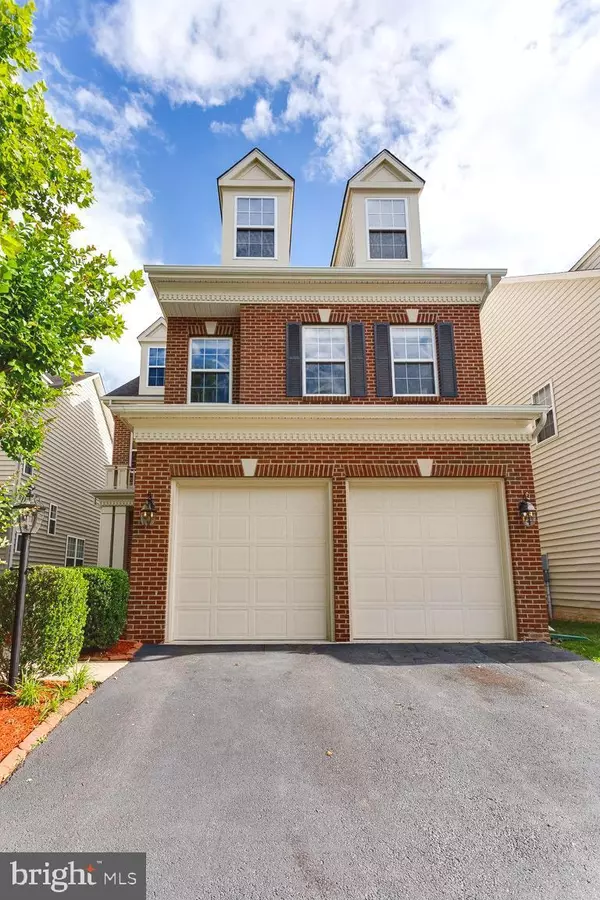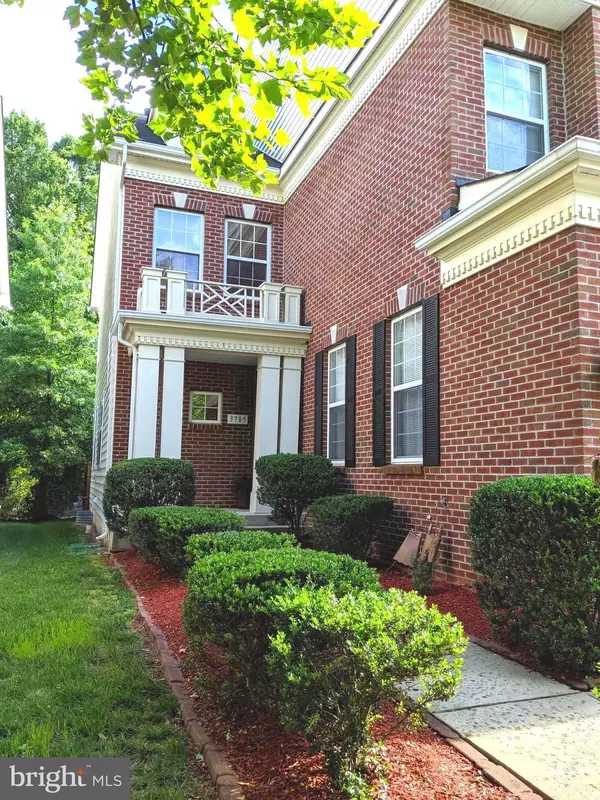$615,000
$615,000
For more information regarding the value of a property, please contact us for a free consultation.
3785 MARY EVELYN WAY Alexandria, VA 22309
5 Beds
4 Baths
3,640 SqFt
Key Details
Sold Price $615,000
Property Type Single Family Home
Sub Type Detached
Listing Status Sold
Purchase Type For Sale
Square Footage 3,640 sqft
Price per Sqft $168
Subdivision Vernon Heights
MLS Listing ID VAFX1072062
Sold Date 08/26/19
Style Traditional
Bedrooms 5
Full Baths 3
Half Baths 1
HOA Fees $90/mo
HOA Y/N Y
Abv Grd Liv Area 2,640
Originating Board BRIGHT
Year Built 2007
Annual Tax Amount $6,425
Tax Year 2019
Lot Size 4,033 Sqft
Acres 0.09
Property Description
Nestled in the luxurious development of Vernon Heights, this modern home sits on a quiet cul-de-sac, while backing up to a park. With 5 Bedrooms, 3.5 baths, over 3600 square feet, 2 driveway spots, 2 car garage, and a visitors pass, you can live in luxury just minutes from Old Town Alexandria, the Fairfax County Parkway, Richmond HWY, Washington Parkway, Fort Belvoir, shopping and restaurants. The extra wide stairways, open foyer, over sized master suite, fenced-in backyard, bonus refrigerator, 2 washer & dryers, garage shelving, and a huge walk up basement are just a few amenities that make this property a must-see!!
Location
State VA
County Fairfax
Zoning 308
Rooms
Other Rooms Living Room, Dining Room, Primary Bedroom, Bedroom 2, Bedroom 3, Bedroom 4, Kitchen, Family Room, Bedroom 1, Bathroom 1, Bathroom 2, Primary Bathroom
Basement Full
Interior
Interior Features Ceiling Fan(s), Carpet, Family Room Off Kitchen, Floor Plan - Open, Kitchen - Eat-In, Kitchen - Gourmet, Kitchen - Island, Primary Bath(s), Soaking Tub, Upgraded Countertops, Walk-in Closet(s), Window Treatments, Wood Floors
Hot Water Natural Gas
Heating Forced Air
Cooling Central A/C, Ceiling Fan(s)
Flooring Hardwood, Ceramic Tile, Carpet
Fireplaces Number 1
Fireplaces Type Fireplace - Glass Doors, Mantel(s)
Equipment Built-In Microwave, Cooktop, Dishwasher, Disposal, Dryer, Exhaust Fan, Washer, Oven - Double, Oven - Wall, Refrigerator, Water Heater, Washer/Dryer Stacked, Microwave, Icemaker
Fireplace Y
Appliance Built-In Microwave, Cooktop, Dishwasher, Disposal, Dryer, Exhaust Fan, Washer, Oven - Double, Oven - Wall, Refrigerator, Water Heater, Washer/Dryer Stacked, Microwave, Icemaker
Heat Source Natural Gas
Laundry Basement, Upper Floor
Exterior
Parking Features Garage Door Opener, Inside Access, Garage - Front Entry
Garage Spaces 2.0
Fence Rear, Wood
Amenities Available Common Grounds, Tot Lots/Playground
Water Access N
View Garden/Lawn, Trees/Woods
Accessibility None
Attached Garage 2
Total Parking Spaces 2
Garage Y
Building
Lot Description Backs to Trees, Front Yard, Landscaping, No Thru Street, Rear Yard, SideYard(s), Trees/Wooded
Story 3+
Sewer Public Sewer
Water Public
Architectural Style Traditional
Level or Stories 3+
Additional Building Above Grade, Below Grade
New Construction N
Schools
Elementary Schools Woodley Hills
Middle Schools Whitman
High Schools Mount Vernon
School District Fairfax County Public Schools
Others
HOA Fee Include Lawn Care Front,Lawn Care Rear,Lawn Care Side,Lawn Maintenance,Management,Road Maintenance,Snow Removal,Trash
Senior Community No
Tax ID 1014 35 0004
Ownership Fee Simple
SqFt Source Assessor
Security Features Smoke Detector
Acceptable Financing Cash, Conventional, FHA, VA
Horse Property N
Listing Terms Cash, Conventional, FHA, VA
Financing Cash,Conventional,FHA,VA
Special Listing Condition Standard
Read Less
Want to know what your home might be worth? Contact us for a FREE valuation!

Our team is ready to help you sell your home for the highest possible price ASAP

Bought with Glenn N Bonner JR • Coldwell Banker Realty
GET MORE INFORMATION





