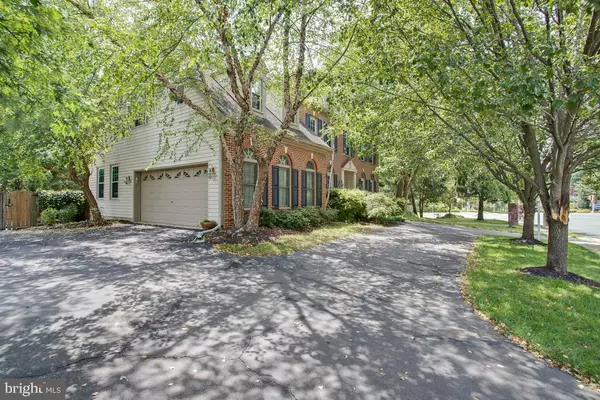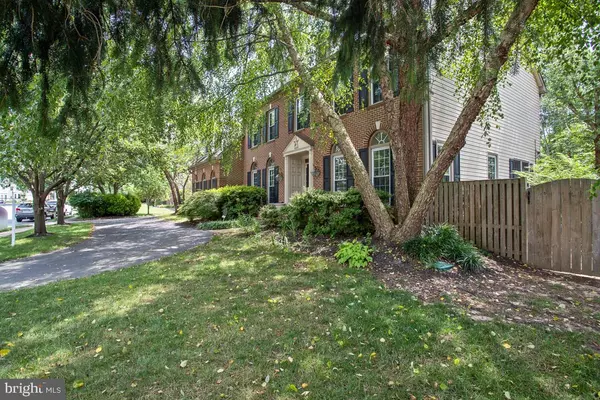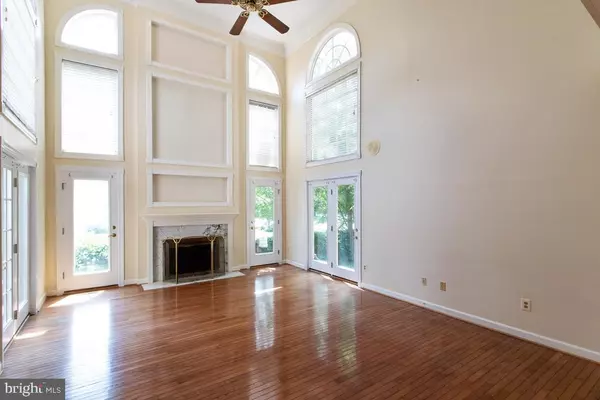$785,000
$835,000
6.0%For more information regarding the value of a property, please contact us for a free consultation.
6339 BROCKETTS XING Alexandria, VA 22315
6 Beds
6 Baths
4,680 SqFt
Key Details
Sold Price $785,000
Property Type Single Family Home
Sub Type Detached
Listing Status Sold
Purchase Type For Sale
Square Footage 4,680 sqft
Price per Sqft $167
Subdivision Crestleigh
MLS Listing ID VAFX1076924
Sold Date 08/29/19
Style Colonial
Bedrooms 6
Full Baths 5
Half Baths 1
HOA Fees $41/ann
HOA Y/N Y
Abv Grd Liv Area 3,876
Originating Board BRIGHT
Year Built 1993
Annual Tax Amount $10,039
Tax Year 2019
Lot Size 0.308 Acres
Acres 0.31
Property Description
Great opportunity to own this amazing well built 4 level stately colonial w/ inviting in-ground heated pool and spa! Home boasting an estimated 4700 sq ft of finished area with 5 large bedrooms in the upper 2 levels and a 6th bedroom (NTC) in the lower level! Impressive gourmet kitchen w/ stainless appliances and gorgeous granite! Upgraded HVAC! 6 full sized BR's /5.5 BA's 2 car sideload garage with ample parking and a beautiful circular driveway!! Finished lower level with game room and pool table, wet bar, den/bedroom and sizable storage area with outdoor access. Replacement windows are triple pane argon gas; entire vinyl siding replaced using extra insulation for a more energy efficient home; architectural roof is about 10 years old. Large commercial size water heater is 5 years old. Great location - minutes to Ft Belvoir and Franconia/Springfield Metro! Wegmans and ample restaurants and stores nearby! Great schools and much more!! This high quality well located home has it all!! Don't let it get away!
Location
State VA
County Fairfax
Zoning 140
Rooms
Other Rooms Primary Bedroom, Sitting Room, Bedroom 2, Bedroom 3, Bedroom 5, Game Room, Family Room, Den, Basement, Library, Bedroom 1, Laundry, Storage Room, Bedroom 6, Bathroom 1, Bathroom 2, Bathroom 3, Primary Bathroom
Basement Full
Interior
Interior Features Breakfast Area, Carpet, Ceiling Fan(s), Chair Railings, Crown Moldings, Dining Area, Family Room Off Kitchen, Formal/Separate Dining Room, Kitchen - Eat-In, Kitchen - Gourmet, Kitchen - Island, Kitchen - Table Space, Primary Bath(s), Recessed Lighting, Upgraded Countertops, Walk-in Closet(s), Wet/Dry Bar, Wood Floors, Wood Stove
Hot Water 60+ Gallon Tank, Natural Gas
Cooling Central A/C, Energy Star Cooling System, Heat Pump(s)
Flooring Hardwood, Carpet, Tile/Brick
Fireplaces Number 2
Fireplaces Type Wood, Gas/Propane
Equipment Built-In Microwave, Cooktop - Down Draft, Disposal, ENERGY STAR Dishwasher, ENERGY STAR Refrigerator, Extra Refrigerator/Freezer, Icemaker, Stainless Steel Appliances, Washer, Water Heater - High-Efficiency, Oven - Wall, Dryer - Electric
Furnishings No
Fireplace Y
Window Features Insulated,Replacement,Energy Efficient,ENERGY STAR Qualified
Appliance Built-In Microwave, Cooktop - Down Draft, Disposal, ENERGY STAR Dishwasher, ENERGY STAR Refrigerator, Extra Refrigerator/Freezer, Icemaker, Stainless Steel Appliances, Washer, Water Heater - High-Efficiency, Oven - Wall, Dryer - Electric
Heat Source Natural Gas
Laundry Main Floor, Dryer In Unit, Washer In Unit
Exterior
Exterior Feature Deck(s)
Parking Features Garage - Side Entry, Garage Door Opener, Inside Access
Garage Spaces 6.0
Fence Fully, Privacy, Wood
Pool In Ground, Fenced, Filtered, Heated
Utilities Available DSL Available, Multiple Phone Lines, Electric Available, Natural Gas Available, Under Ground
Water Access N
Roof Type Architectural Shingle
Accessibility None
Porch Deck(s)
Attached Garage 2
Total Parking Spaces 6
Garage Y
Building
Lot Description Corner, Level, PUD, Trees/Wooded
Story 3+
Sewer Public Sewer
Water Public
Architectural Style Colonial
Level or Stories 3+
Additional Building Above Grade, Below Grade
Structure Type 2 Story Ceilings,9'+ Ceilings
New Construction N
Schools
Elementary Schools Lane
Middle Schools Hayfield Secondary School
High Schools Hayfield
School District Fairfax County Public Schools
Others
HOA Fee Include Common Area Maintenance,Trash
Senior Community No
Tax ID 0913 14 0001B
Ownership Fee Simple
SqFt Source Estimated
Security Features Smoke Detector
Acceptable Financing Cash, Conventional, FHA, VA
Listing Terms Cash, Conventional, FHA, VA
Financing Cash,Conventional,FHA,VA
Special Listing Condition Standard
Read Less
Want to know what your home might be worth? Contact us for a FREE valuation!

Our team is ready to help you sell your home for the highest possible price ASAP

Bought with Lisa A Lisjak • CENTURY 21 New Millennium
GET MORE INFORMATION





