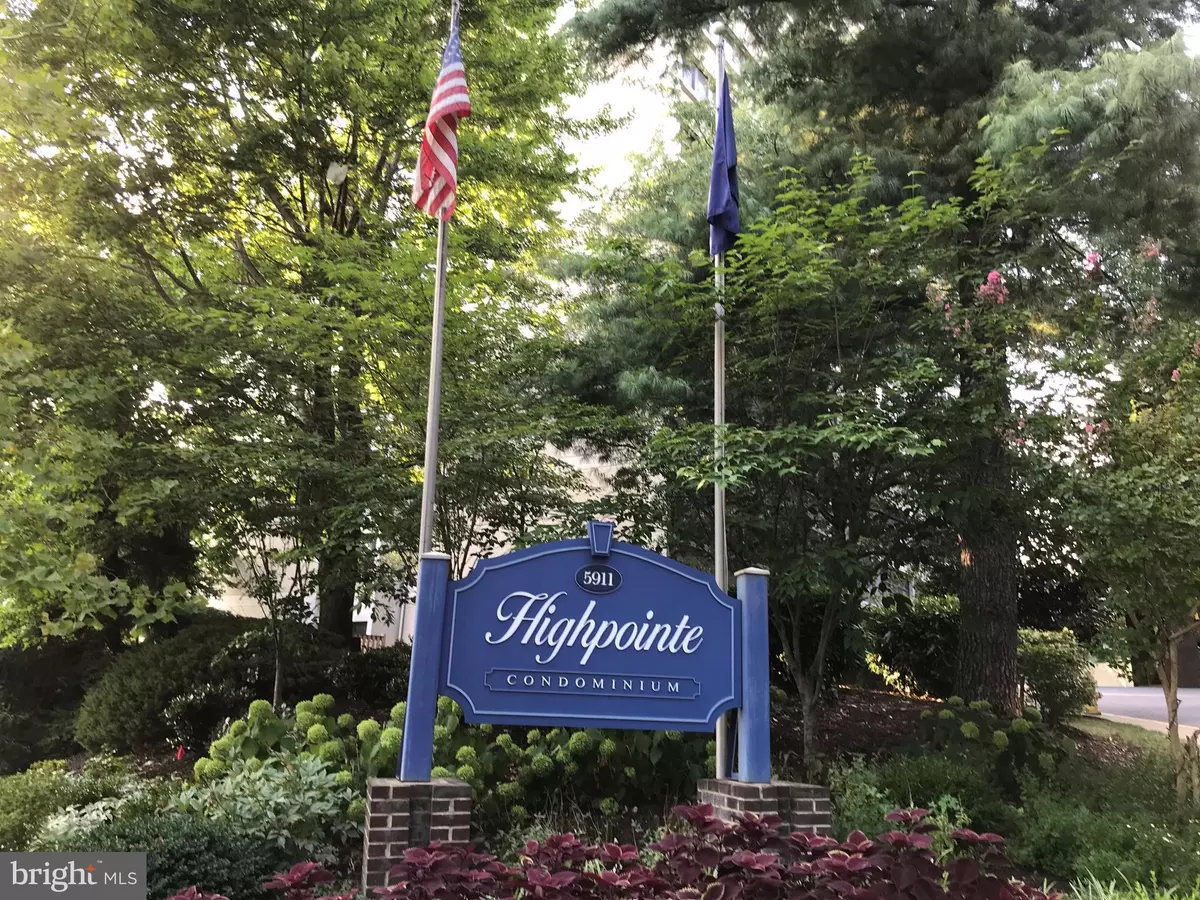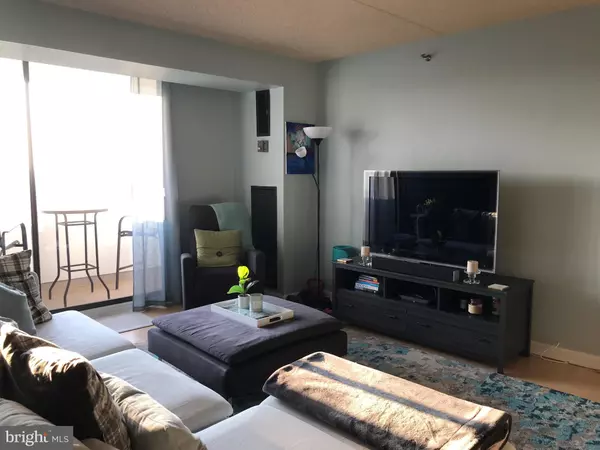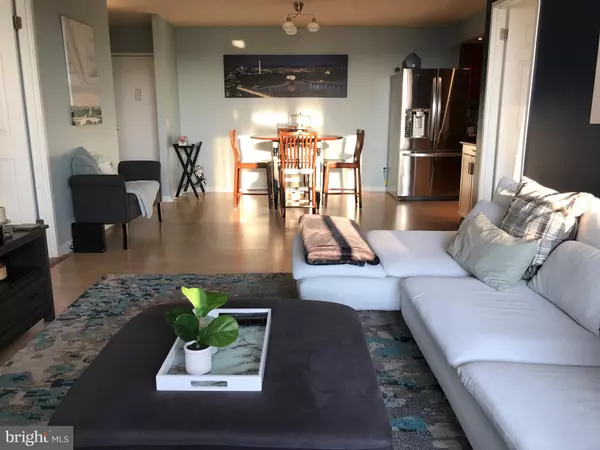$240,000
$233,000
3.0%For more information regarding the value of a property, please contact us for a free consultation.
5911 EDSALL RD #1005 Alexandria, VA 22304
2 Beds
2 Baths
1,018 SqFt
Key Details
Sold Price $240,000
Property Type Condo
Sub Type Condo/Co-op
Listing Status Sold
Purchase Type For Sale
Square Footage 1,018 sqft
Price per Sqft $235
Subdivision Highpointe
MLS Listing ID VAAX238474
Sold Date 09/06/19
Style Contemporary
Bedrooms 2
Full Baths 2
Condo Fees $599/mo
HOA Y/N N
Abv Grd Liv Area 1,018
Originating Board BRIGHT
Year Built 1978
Annual Tax Amount $2,323
Tax Year 2019
Property Description
This 10th floor condominium offers Panoramic Alexandria views from its spacious, private balcony. Large windows offer beautiful morning sunlight. Contemporary style with stainless steel appliances, granite countertops, dark kitchen cabinetry, white bath cabinetry, brushed nickel plumbing and lighting fixtures, brushed nickel & matte black hardware and bath accessories, gray carpet in bedrooms, wood flooring in kitchen and great room, and fresh paint. This amenity rich condominium is Pet Friendly and includes a Fitness Center, Outdoor Pool, Sauna, Recreation Room, Community Meeting Room, and Tennis and Basketball Court. Unit includes 2 of your own assigned parking spaces in the garage. Heating, Central Air, Water, Trash, Sewer and Snow Removal, and 24/hour Building Security included in the condominium fee. Great location and amenity rich lifestyle inside the Beltway with convenient access to 395/495 interstates, within 1 mile to Van Dorn Metro, within 1 mile to Bus Stop, and 8 miles to Ronald Reagan National Airport (DCA) for easy commute. Old Town Alexandria shops and restaurants are just 6 miles away. Enjoy a beautiful Friday night at one of Alexandria's many award-winning restaurants and return home to watch the Alexandria sunset from your very own balcony!
Location
State VA
County Alexandria City
Zoning RC
Rooms
Other Rooms Primary Bedroom, Kitchen, Bedroom 1, Great Room, Bathroom 1, Primary Bathroom
Main Level Bedrooms 2
Interior
Interior Features Carpet, Upgraded Countertops, Wood Floors, Family Room Off Kitchen, Kitchen - Galley, Primary Bath(s), Tub Shower, Walk-in Closet(s), Breakfast Area, Sprinkler System
Heating Central
Cooling Central A/C
Equipment Built-In Microwave, Dishwasher, Disposal, Dryer - Front Loading, Refrigerator, Stainless Steel Appliances, Washer/Dryer Stacked, Washer - Front Loading, Oven/Range - Electric, Icemaker, Exhaust Fan
Fireplace N
Appliance Built-In Microwave, Dishwasher, Disposal, Dryer - Front Loading, Refrigerator, Stainless Steel Appliances, Washer/Dryer Stacked, Washer - Front Loading, Oven/Range - Electric, Icemaker, Exhaust Fan
Heat Source Natural Gas
Laundry Dryer In Unit, Washer In Unit
Exterior
Exterior Feature Balcony
Parking Features Covered Parking
Garage Spaces 2.0
Parking On Site 2
Amenities Available Basketball Courts, Common Grounds, Elevator, Exercise Room, Fitness Center, Party Room, Picnic Area, Pool - Outdoor, Reserved/Assigned Parking, Sauna, Security, Tennis Courts
Water Access N
View City, Panoramic
Accessibility Elevator
Porch Balcony
Total Parking Spaces 2
Garage Y
Building
Story 1
Unit Features Hi-Rise 9+ Floors
Sewer Public Sewer
Water Public
Architectural Style Contemporary
Level or Stories 1
Additional Building Above Grade, Below Grade
New Construction N
Schools
Elementary Schools Samuel W. Tucker
Middle Schools Francis C Hammond
High Schools Alexandria City
School District Alexandria City Public Schools
Others
Pets Allowed Y
HOA Fee Include Common Area Maintenance,Heat,Parking Fee,Pool(s),Sewer,Snow Removal,Trash,Water,Air Conditioning,Recreation Facility,Reserve Funds,Road Maintenance,Management,Health Club
Senior Community No
Tax ID 057.03-0C-1005
Ownership Condominium
Acceptable Financing Conventional, VA, Cash
Listing Terms Conventional, VA, Cash
Financing Conventional,VA,Cash
Special Listing Condition Standard
Pets Allowed Case by Case Basis, Breed Restrictions
Read Less
Want to know what your home might be worth? Contact us for a FREE valuation!

Our team is ready to help you sell your home for the highest possible price ASAP

Bought with Brenda Kinlay • Redfin Corporation

GET MORE INFORMATION





