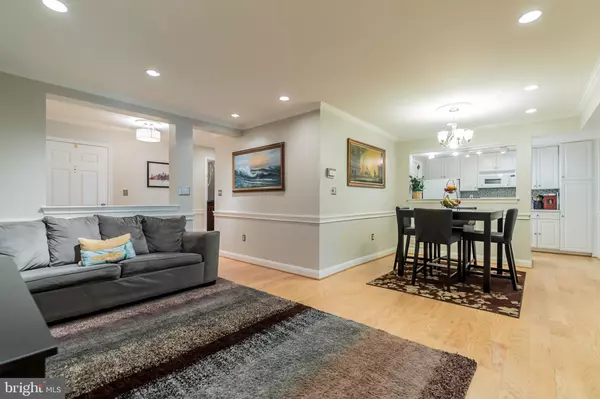$370,000
$374,900
1.3%For more information regarding the value of a property, please contact us for a free consultation.
3420 LAKESIDE VIEW DR #11-1 Falls Church, VA 22041
2 Beds
2 Baths
1,064 SqFt
Key Details
Sold Price $370,000
Property Type Condo
Sub Type Condo/Co-op
Listing Status Sold
Purchase Type For Sale
Square Footage 1,064 sqft
Price per Sqft $347
Subdivision Waters Edge
MLS Listing ID VAFX100621
Sold Date 09/13/19
Style Colonial
Bedrooms 2
Full Baths 2
Condo Fees $587/mo
HOA Y/N Y
Abv Grd Liv Area 1,064
Originating Board BRIGHT
Year Built 1985
Annual Tax Amount $3,651
Tax Year 2019
Property Description
This is absolutely not one to miss! This spacious unit features 2 bedrooms, a den and 2 full baths. Over 1060 sq ft with tons of storage, closet organizers, plantation shutters, recessed lighting, updated kitchen and bathrooms, fresh paint throughout, all new windows, sliding glass door and so much more. Conveniently located in sought after Waters Edge. Mins to Ballston and EFC metro stations
Location
State VA
County Fairfax
Zoning 212
Rooms
Main Level Bedrooms 2
Interior
Heating Heat Pump(s)
Cooling Central A/C, Heat Pump(s)
Fireplaces Number 1
Fireplace Y
Heat Source Electric
Exterior
Amenities Available Club House, Common Grounds, Lake, Pool - Outdoor, Reserved/Assigned Parking, Swimming Pool, Tot Lots/Playground, Water/Lake Privileges
Water Access N
Accessibility Level Entry - Main, No Stairs
Garage N
Building
Story 1
Unit Features Garden 1 - 4 Floors
Sewer Public Sewer
Water Public
Architectural Style Colonial
Level or Stories 1
Additional Building Above Grade, Below Grade
New Construction N
Schools
Elementary Schools Glen Forest
Middle Schools Glasgow
High Schools Justice
School District Fairfax County Public Schools
Others
HOA Fee Include Common Area Maintenance,Ext Bldg Maint,Insurance,Lawn Care Front,Lawn Care Rear,Lawn Care Side,Lawn Maintenance,Management,Parking Fee,Pier/Dock Maintenance,Sewer,Snow Removal,Trash,Water
Senior Community No
Tax ID 0612 40110001
Ownership Condominium
Special Listing Condition Standard
Pets Allowed Cats OK, Dogs OK
Read Less
Want to know what your home might be worth? Contact us for a FREE valuation!

Our team is ready to help you sell your home for the highest possible price ASAP

Bought with Nicole Canole • Keller Williams Capital Properties

GET MORE INFORMATION





