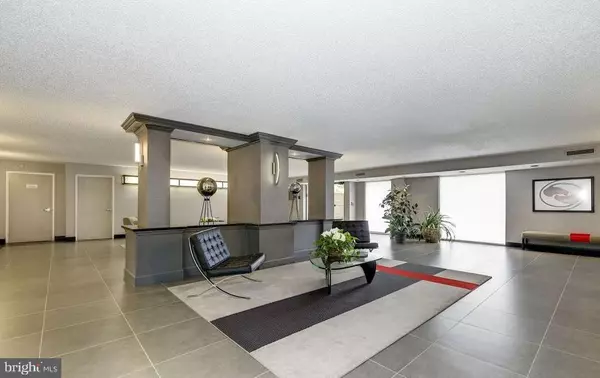$320,000
$329,800
3.0%For more information regarding the value of a property, please contact us for a free consultation.
200 N PICKETT ST #1103 Alexandria, VA 22304
2 Beds
2 Baths
1,160 SqFt
Key Details
Sold Price $320,000
Property Type Condo
Sub Type Condo/Co-op
Listing Status Sold
Purchase Type For Sale
Square Footage 1,160 sqft
Price per Sqft $275
Subdivision Hallmark
MLS Listing ID VAAX238224
Sold Date 09/20/19
Style Other
Bedrooms 2
Full Baths 2
Condo Fees $600/mo
HOA Y/N N
Abv Grd Liv Area 1,160
Originating Board BRIGHT
Year Built 1975
Annual Tax Amount $3,336
Tax Year 2018
Property Description
In the Prestigious Landmark Condominium; 11th floor, with astonishing view from large balcony! Very bright, new stainless steel appliances, new carpet, new fixtures, 2018 New oversized A/C, freshly renovated and professionally painted ready to move-in, Washing machine and dryer in apartment, private garage spot, walking distance to the bus stop connecting to the metro, supermarket, dozens of restaurants, pharmacy, shopping centers, Park, and more also few minutes drive to; Pentagon, Downtown Alexandria and WDC, airport, mall, etc.. Amenities include; Swimming pool, Gym 24/7, Tennis court, meeting and Party room and more. Also, lucrative investment property. What I like about the house? Large rooms, dedicated garage, all needed services are at minutes walk; restaurants, supermarket, CVS, Ben Brenmans Park and more, Strategic location; minutes Drive to Hwy, Pentagon, Airport and more. Bus stop to Metro directly outside front entrance. Very reasonable electrical bill, Security, etc. Great large swimming pool with life guard, Tennis Courts, Gym 24/7. Relaxing on own large balcony with astonishing views. 5* school system. Excellent investment property (very lucrative).
Location
State VA
County Alexandria City
Zoning RC
Rooms
Other Rooms Living Room, Dining Room, Primary Bedroom, Bedroom 2, Kitchen, Exercise Room, Laundry, Other, Efficiency (Additional)
Main Level Bedrooms 2
Interior
Interior Features Air Filter System, Breakfast Area, Carpet, Combination Dining/Living, Combination Kitchen/Dining, Dining Area, Elevator, Family Room Off Kitchen, Flat, Floor Plan - Traditional, Intercom, Kitchen - Eat-In, Primary Bath(s), Pantry, Walk-in Closet(s)
Hot Water Other
Heating Ceiling, Energy Star Heating System, Forced Air, Hot Water
Cooling Central A/C, Programmable Thermostat
Flooring Carpet, Ceramic Tile, Concrete, Laminated
Equipment Built-In Microwave, Cooktop, Dishwasher, Disposal, Dryer, Dryer - Electric, Energy Efficient Appliances, ENERGY STAR Freezer, Icemaker, Instant Hot Water, Intercom, Oven - Self Cleaning, Oven - Single, Oven/Range - Electric, Refrigerator, Stainless Steel Appliances, Stove, Surface Unit, Washer/Dryer Stacked, Water Dispenser
Window Features Storm,Sliding
Appliance Built-In Microwave, Cooktop, Dishwasher, Disposal, Dryer, Dryer - Electric, Energy Efficient Appliances, ENERGY STAR Freezer, Icemaker, Instant Hot Water, Intercom, Oven - Self Cleaning, Oven - Single, Oven/Range - Electric, Refrigerator, Stainless Steel Appliances, Stove, Surface Unit, Washer/Dryer Stacked, Water Dispenser
Heat Source Electric
Laundry Dryer In Unit, Washer In Unit
Exterior
Exterior Feature Balcony
Parking Features Additional Storage Area, Basement Garage, Garage - Rear Entry, Garage Door Opener
Garage Spaces 5.0
Parking On Site 1
Fence Decorative, Fully, High Tensile, Other, Picket
Amenities Available Club House, Common Grounds, Elevator, Exercise Room, Extra Storage, Fencing, Fitness Center, Gated Community, Meeting Room, Party Room, Pool - Outdoor, Storage Bin, Tennis Courts
Water Access N
View City, Garden/Lawn, Panoramic, Scenic Vista, Trees/Woods
Roof Type Built-Up,Flat
Accessibility Other
Porch Balcony
Attached Garage 1
Total Parking Spaces 5
Garage Y
Building
Lot Description Zero Lot Line
Story Other
Unit Features Hi-Rise 9+ Floors
Foundation Concrete Perimeter
Sewer Public Sewer
Water Public
Architectural Style Other
Level or Stories Other
Additional Building Above Grade, Below Grade
Structure Type Brick,Plaster Walls
New Construction N
Schools
Elementary Schools Samuel W. Tucker
High Schools Thomas Jefferson
School District Alexandria City Public Schools
Others
HOA Fee Include Common Area Maintenance,Ext Bldg Maint,Lawn Care Front,Lawn Care Rear,Lawn Maintenance,Management,Parking Fee,Pool(s),Sewer,Trash,Water
Senior Community No
Tax ID 048.04-0C-1103
Ownership Condominium
Security Features Intercom,Main Entrance Lock,Resident Manager,Surveillance Sys
Special Listing Condition Standard
Read Less
Want to know what your home might be worth? Contact us for a FREE valuation!

Our team is ready to help you sell your home for the highest possible price ASAP

Bought with Julie Larson • RE/MAX Realty Plus

GET MORE INFORMATION





