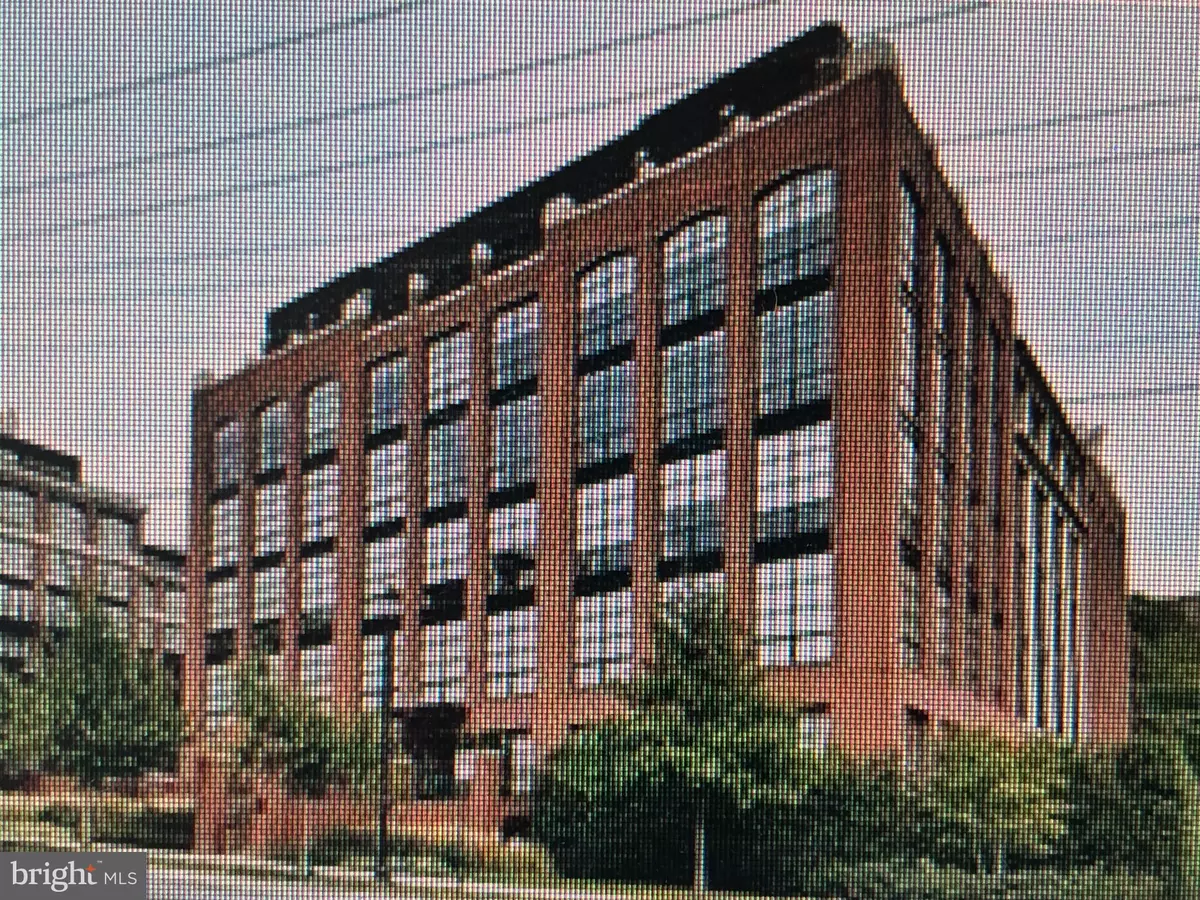$1,200,000
$1,150,000
4.3%For more information regarding the value of a property, please contact us for a free consultation.
1615 N QUEEN ST #M207 Arlington, VA 22209
2 Beds
2 Baths
1,672 SqFt
Key Details
Sold Price $1,200,000
Property Type Condo
Sub Type Condo/Co-op
Listing Status Sold
Purchase Type For Sale
Square Footage 1,672 sqft
Price per Sqft $717
Subdivision Courthouse
MLS Listing ID VAAR154028
Sold Date 09/27/19
Style Contemporary
Bedrooms 2
Full Baths 2
Condo Fees $750/mo
HOA Y/N N
Abv Grd Liv Area 1,672
Originating Board BRIGHT
Year Built 2007
Annual Tax Amount $10,738
Tax Year 2019
Property Description
MAGNIFICENT HOME IN VERY HIGH DEMAND!! SHOWINGS WILL BE BY APPT. ONLY ON SAT. AUG 31**** Sellers looking for non-contingent offers and faster settlement is preferred***Pics available soon,****this is a magnificent, cutting edge, like-new home****Stunning 2BR/2Bath in the Mercer Bldg. , sought-after corner unit with concrete wrap-around patio not available in other units in this spectacular bldg.****Patio is large, private, overlooking Hillside Park****Gourmet kitchen w/custom granite countertops, island strategically placed and 11 feet wide!!****Kitchen designed for the Master Chef, w/sub-zero ref ridge, _____ range/oven, and _____ built-in microwave****1 garage parking spot/also available free street parking****Magnificent Brazilian cherry h/w floors throughout****10 foot ceilings****Fitness ctr., pool, Free HD/TV & Wireless Intrent****Gorgeous milestone bath rooms****Floor-to-ceiling windows wrap around the entire corner unit****Home is a model for how elegant, upscale and convenient living should be***Sought-after location is walking distant to both Courthouse and Rosslyn Metro, giving you easy access to Metro Orange/Silver/and Blue lines!!!****This is a must-see, unique opportunity.
Location
State VA
County Arlington
Zoning RA6-15
Rooms
Main Level Bedrooms 2
Interior
Interior Features Breakfast Area, Combination Dining/Living, Kitchen - Gourmet, Primary Bath(s), Upgraded Countertops, Window Treatments, Wood Floors, Floor Plan - Open
Heating Central
Cooling Central A/C
Flooring Hardwood
Equipment Dishwasher, Disposal, Dryer, Icemaker, Microwave, Oven/Range - Gas, Refrigerator, Washer
Fireplace N
Appliance Dishwasher, Disposal, Dryer, Icemaker, Microwave, Oven/Range - Gas, Refrigerator, Washer
Heat Source Natural Gas
Exterior
Exterior Feature Patio(s), Wrap Around
Parking On Site 1
Amenities Available Common Grounds, Elevator, Exercise Room, Fitness Center, Party Room, Pool - Outdoor, Security
Water Access N
Accessibility Other, Level Entry - Main
Porch Patio(s), Wrap Around
Garage N
Building
Story 1
Unit Features Mid-Rise 5 - 8 Floors
Sewer Public Sewer
Water Public
Architectural Style Contemporary
Level or Stories 1
Additional Building Above Grade, Below Grade
Structure Type 9'+ Ceilings,High,Plaster Walls
New Construction N
Schools
School District Arlington County Public Schools
Others
HOA Fee Include Cable TV,Common Area Maintenance,Custodial Services Maintenance,Ext Bldg Maint,Health Club,Management,Pool(s),Recreation Facility,Sewer,Snow Removal,Trash
Senior Community No
Tax ID 17-007-069
Ownership Condominium
Horse Property N
Special Listing Condition Standard
Read Less
Want to know what your home might be worth? Contact us for a FREE valuation!

Our team is ready to help you sell your home for the highest possible price ASAP

Bought with Raymond A Wedell • Coldwell Banker Realty
GET MORE INFORMATION

