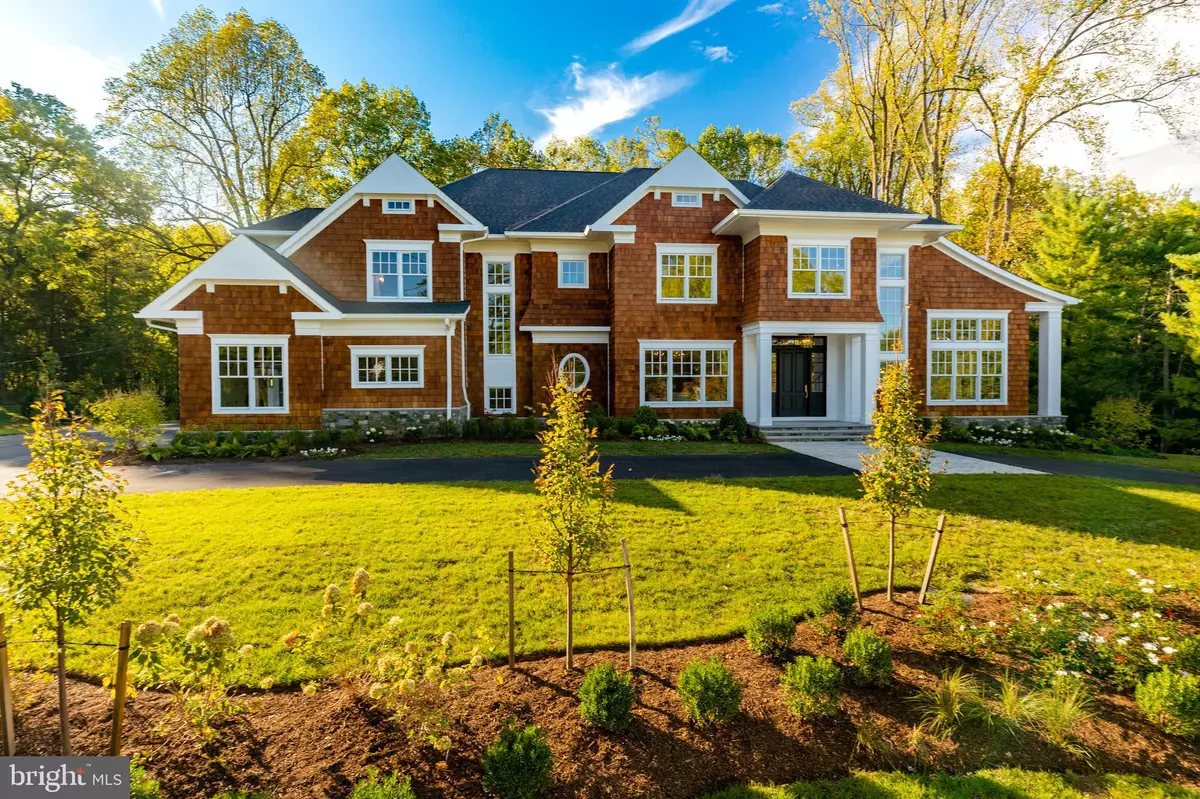$5,255,000
$5,100,000
3.0%For more information regarding the value of a property, please contact us for a free consultation.
1114 SAVILE LN Mclean, VA 22101
5 Beds
9 Baths
10,199 SqFt
Key Details
Sold Price $5,255,000
Property Type Single Family Home
Sub Type Detached
Listing Status Sold
Purchase Type For Sale
Square Footage 10,199 sqft
Price per Sqft $515
Subdivision Langley Oaks
MLS Listing ID VAFX1084178
Sold Date 10/15/19
Style Transitional
Bedrooms 5
Full Baths 6
Half Baths 3
HOA Y/N N
Abv Grd Liv Area 7,510
Originating Board BRIGHT
Year Built 2019
Annual Tax Amount $15,527
Tax Year 2019
Lot Size 1.000 Acres
Acres 1.0
Property Description
Exceptional estate home, newly built by award-winning builder Griffin-Moran, architecture by Sutton Yantis Associates. One-acre, flat lot backing to federal parkland and just two lights to D.C. Offering nearly 10,000 square feet of luxurious living on all three levels - meticulously built with exceptional quality and extensive designer finishes to include bespoke cabinetry and natural materials in all baths. The main level offers 10-ft ceilings, extensive trim and details, wood floors, Formal living and dining with butler's pantry, 2-story living room with 20ft ceilings, panelled library. . The upper level features five bedroom and bathroom suites, Family Room/flexible space, and a stunning Master Suite with custom cabinetry and built-ins. Daylight lower level offers an expansive Recreation Room with massive bar, Covered patio, Exercise room, and a two-room plus bathroom Guest / In Law / Au Pair suite with extra washer, dryer and sink area. The Rear Stone Terrace includes mature trees, and glass doors from the Family Room. Also included are: Elevator, 3 car garage, 2 staircases, large family entry with custom trim, 2 powder rooms. Now complete! Photographs can be viewed on the virtual tour.
Location
State VA
County Fairfax
Zoning 110
Rooms
Basement Fully Finished, Daylight, Partial, Interior Access, Outside Entrance
Interior
Hot Water Natural Gas
Heating Forced Air
Cooling Central A/C
Fireplaces Number 2
Fireplace Y
Heat Source Natural Gas
Exterior
Parking Features Garage - Side Entry
Garage Spaces 3.0
Water Access N
Accessibility Other
Attached Garage 3
Total Parking Spaces 3
Garage Y
Building
Story 3+
Sewer Public Sewer
Water Public
Architectural Style Transitional
Level or Stories 3+
Additional Building Above Grade, Below Grade
New Construction Y
Schools
School District Fairfax County Public Schools
Others
Senior Community No
Tax ID 0224 01 0004
Ownership Fee Simple
SqFt Source Assessor
Special Listing Condition Standard
Read Less
Want to know what your home might be worth? Contact us for a FREE valuation!

Our team is ready to help you sell your home for the highest possible price ASAP

Bought with Ruth Boyer O'Dea • TTR Sotheby's International Realty

GET MORE INFORMATION

