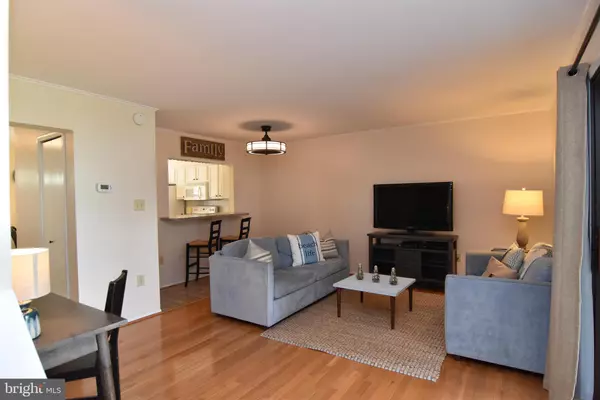$205,000
$205,000
For more information regarding the value of a property, please contact us for a free consultation.
38215 THISTLE CT #5 Frankford, DE 19945
3 Beds
3 Baths
1,120 SqFt
Key Details
Sold Price $205,000
Property Type Condo
Sub Type Condo/Co-op
Listing Status Sold
Purchase Type For Sale
Square Footage 1,120 sqft
Price per Sqft $183
Subdivision Bethany Meadows
MLS Listing ID DESU146106
Sold Date 10/22/19
Style Coastal
Bedrooms 3
Full Baths 2
Half Baths 1
Condo Fees $1,600/ann
HOA Y/N N
Abv Grd Liv Area 1,120
Originating Board BRIGHT
Year Built 1984
Annual Tax Amount $549
Tax Year 2019
Lot Size 1.100 Acres
Acres 1.1
Lot Dimensions 0.00 x 0.00
Property Description
Bike to the beach from this coastal inspired 3 BD, 2 1/2 BA end unit town home that features a great open-concept design with a bright sun room. Other upgrades include new roof on porch, new A/C 2017, hardwood floors, spacious bedrooms and recently painted. This home is located just minutes to downtown Bethany Beach and the boardwalk. You will never have to worry about lawn mowing or exterior maintenance, that's all included in the low HOA fee along with the community pool and tennis. Bethany Meadows is centrally located with easy access to Routes 1 and 113, outlet shopping, dining, medical facilities, golf courses, State parks, and marinas.
Location
State DE
County Sussex
Area Baltimore Hundred (31001)
Zoning 1984
Rooms
Basement Partial
Interior
Heating Heat Pump(s)
Cooling Central A/C
Equipment Dishwasher, Disposal, Dryer, Microwave, Oven/Range - Electric, Refrigerator
Furnishings Yes
Fireplace N
Appliance Dishwasher, Disposal, Dryer, Microwave, Oven/Range - Electric, Refrigerator
Heat Source Other
Exterior
Parking On Site 2
Amenities Available Pool - Outdoor, Tennis Courts
Water Access N
Accessibility Level Entry - Main
Garage N
Building
Story 2
Sewer Public Sewer
Water Public
Architectural Style Coastal
Level or Stories 2
Additional Building Above Grade, Below Grade
New Construction N
Schools
School District Indian River
Others
Pets Allowed Y
HOA Fee Include Pool(s),Trash
Senior Community No
Tax ID 134-17.00-26.00-2-05
Ownership Fee Simple
SqFt Source Assessor
Acceptable Financing Cash, Conventional
Horse Property N
Listing Terms Cash, Conventional
Financing Cash,Conventional
Special Listing Condition Standard
Pets Allowed Cats OK, Dogs OK
Read Less
Want to know what your home might be worth? Contact us for a FREE valuation!

Our team is ready to help you sell your home for the highest possible price ASAP

Bought with Allison Stine • Long & Foster Real Estate, Inc.

GET MORE INFORMATION





