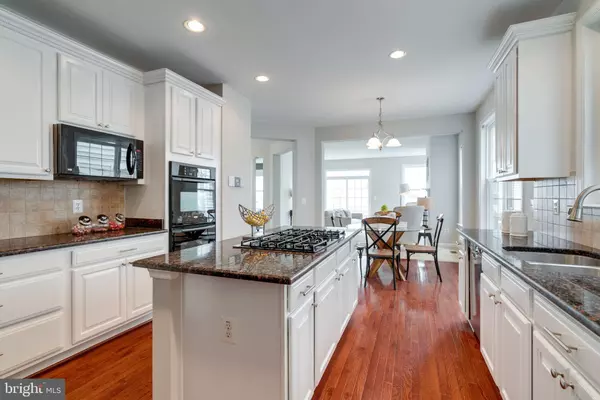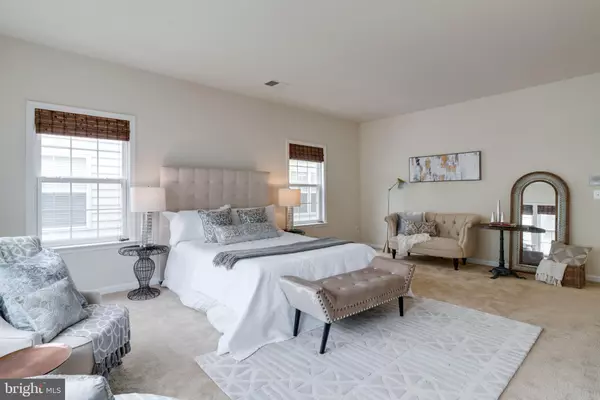$615,000
$615,000
For more information regarding the value of a property, please contact us for a free consultation.
3773 MARY EVELYN WAY Alexandria, VA 22309
5 Beds
4 Baths
3,500 SqFt
Key Details
Sold Price $615,000
Property Type Single Family Home
Sub Type Detached
Listing Status Sold
Purchase Type For Sale
Square Footage 3,500 sqft
Price per Sqft $175
Subdivision Vernon Heights
MLS Listing ID VAFX1091160
Sold Date 10/24/19
Style Colonial
Bedrooms 5
Full Baths 3
Half Baths 1
HOA Fees $90/mo
HOA Y/N Y
Abv Grd Liv Area 2,640
Originating Board BRIGHT
Year Built 2006
Annual Tax Amount $6,408
Tax Year 2019
Lot Size 4,100 Sqft
Acres 0.09
Property Description
This 3,500 SF turn-key home is ready for you to move in! 5 bedrooms, 3.5 bathrooms on a private dead-end road in Vernon Heights. Meticulously maintained! All white open-concept gourmet kitchen! Over sized master bedroom with walk-in closet and double vanity bathroom with shower and soaking tub. Fenced-in grass backyard great for entertaining, pets and kids. Enjoy all the joys of having a backyard with none of the headache! Lawn maintenance included in your monthly payment. Easy access to Fort Belvoir (6 miles!), Old Town Alexandria, and Washington D.C.
Location
State VA
County Fairfax
Zoning 308
Rooms
Other Rooms Living Room, Dining Room, Kitchen, Family Room, Half Bath
Basement Walkout Stairs, Fully Finished
Interior
Interior Features Carpet, Dining Area, Family Room Off Kitchen, Floor Plan - Open, Kitchen - Island, Primary Bath(s), Pantry, Recessed Lighting, Upgraded Countertops, Walk-in Closet(s), Window Treatments, Wood Floors
Heating Forced Air
Cooling Central A/C
Flooring Hardwood, Carpet
Fireplaces Number 1
Equipment Cooktop, Disposal, Microwave, Oven - Wall, Refrigerator
Fireplace Y
Appliance Cooktop, Disposal, Microwave, Oven - Wall, Refrigerator
Heat Source Electric
Laundry Hookup
Exterior
Exterior Feature Patio(s)
Parking Features Garage - Front Entry
Garage Spaces 4.0
Amenities Available Tot Lots/Playground
Water Access N
Roof Type Asphalt,Shingle
Accessibility 2+ Access Exits
Porch Patio(s)
Attached Garage 2
Total Parking Spaces 4
Garage Y
Building
Story 3+
Sewer Public Sewer
Water Public
Architectural Style Colonial
Level or Stories 3+
Additional Building Above Grade, Below Grade
New Construction N
Schools
School District Fairfax County Public Schools
Others
HOA Fee Include Common Area Maintenance,Lawn Care Front,Lawn Care Rear,Lawn Care Side,Lawn Maintenance,Management,Road Maintenance,Snow Removal,Trash
Senior Community No
Tax ID 1014 35 0017
Ownership Fee Simple
SqFt Source Estimated
Special Listing Condition Standard
Read Less
Want to know what your home might be worth? Contact us for a FREE valuation!

Our team is ready to help you sell your home for the highest possible price ASAP

Bought with Samuel J Cooper • SJC Property Solutions, LLC
GET MORE INFORMATION





