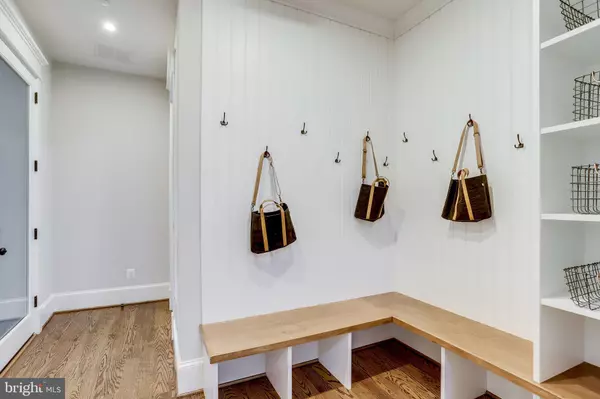$1,575,000
$1,599,000
1.5%For more information regarding the value of a property, please contact us for a free consultation.
7612 WOODRIDGE CIR Alexandria, VA 22308
5 Beds
7 Baths
5,162 SqFt
Key Details
Sold Price $1,575,000
Property Type Single Family Home
Sub Type Detached
Listing Status Sold
Purchase Type For Sale
Square Footage 5,162 sqft
Price per Sqft $305
Subdivision Wellington Heights
MLS Listing ID VAFX1088542
Sold Date 10/28/19
Style Colonial
Bedrooms 5
Full Baths 6
Half Baths 1
HOA Y/N N
Abv Grd Liv Area 4,662
Originating Board BRIGHT
Year Built 1951
Annual Tax Amount $17,042
Tax Year 2019
Lot Size 0.514 Acres
Acres 0.51
Property Description
Lux elegance through out this home. All custom built by the areas best craftsman. Each cabinet and builtin was designed and installed by master carpenters. Attention to detail throughout. Unparalled quality in each room. 2 master suites one on main level. All BR's have insuite baths. Two Laundry room on main and upper level, High ceilings on main and upper level. Inviting back porch overlooking professionally landscaped grounds with something for all seasons. Viking and Meile appliances with 2 dishwashers, Marble baths, sprinkler system, generator. 3 zone HVAC. Nothing like this perfection!
Location
State VA
County Fairfax
Zoning 120
Direction Southeast
Rooms
Basement Daylight, Full, Connecting Stairway, Improved, Interior Access, Outside Entrance, Partial, Rear Entrance, Sump Pump, Walkout Level, Windows, Workshop
Main Level Bedrooms 1
Interior
Interior Features Attic, Built-Ins, Combination Dining/Living, Combination Kitchen/Living, Crown Moldings, Entry Level Bedroom, Family Room Off Kitchen, Floor Plan - Open, Kitchen - Gourmet, Kitchen - Island, Kitchen - Table Space, Primary Bath(s), Pantry, Recessed Lighting, Sprinkler System, Walk-in Closet(s), Window Treatments, Wood Floors, Butlers Pantry, Dining Area, Upgraded Countertops
Hot Water Natural Gas
Cooling Central A/C
Flooring Hardwood
Fireplaces Number 2
Fireplaces Type Free Standing
Equipment Built-In Range, Commercial Range, Disposal, Dryer, Exhaust Fan, Microwave, Oven/Range - Gas, Range Hood, Refrigerator, Six Burner Stove, Stainless Steel Appliances, Washer, Dishwasher, Oven - Double, Oven - Self Cleaning, Water Heater
Fireplace Y
Window Features Double Pane,Energy Efficient,Screens,Vinyl Clad
Appliance Built-In Range, Commercial Range, Disposal, Dryer, Exhaust Fan, Microwave, Oven/Range - Gas, Range Hood, Refrigerator, Six Burner Stove, Stainless Steel Appliances, Washer, Dishwasher, Oven - Double, Oven - Self Cleaning, Water Heater
Heat Source Natural Gas
Laundry Main Floor, Upper Floor
Exterior
Exterior Feature Patio(s), Porch(es), Terrace
Parking Features Garage - Front Entry, Garage Door Opener, Oversized
Garage Spaces 6.0
Fence Rear
Utilities Available Fiber Optics Available
Water Access N
View Garden/Lawn, Trees/Woods
Roof Type Architectural Shingle
Street Surface Paved
Accessibility 36\"+ wide Halls, Level Entry - Main
Porch Patio(s), Porch(es), Terrace
Road Frontage City/County
Attached Garage 2
Total Parking Spaces 6
Garage Y
Building
Lot Description Backs to Trees, Cul-de-sac, Front Yard, Landscaping, No Thru Street, Partly Wooded
Story 3+
Sewer Public Sewer
Water Public
Architectural Style Colonial
Level or Stories 3+
Additional Building Above Grade, Below Grade
Structure Type 9'+ Ceilings,Cathedral Ceilings
New Construction N
Schools
Elementary Schools Waynewood
Middle Schools Sandburg
High Schools West Potomac
School District Fairfax County Public Schools
Others
Senior Community No
Tax ID 1022 07070004
Ownership Fee Simple
SqFt Source Assessor
Security Features Electric Alarm
Special Listing Condition Standard
Read Less
Want to know what your home might be worth? Contact us for a FREE valuation!

Our team is ready to help you sell your home for the highest possible price ASAP

Bought with Daniel M Heider • TTR Sotheby's International Realty

GET MORE INFORMATION





