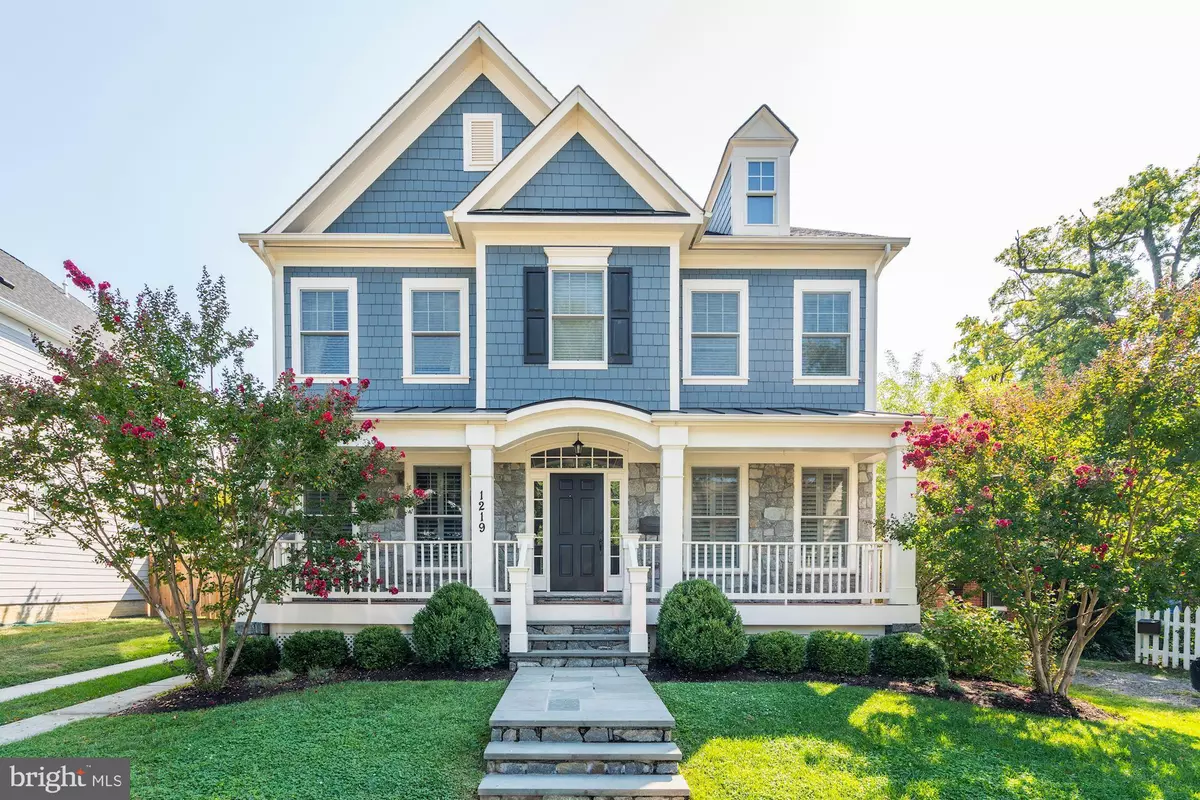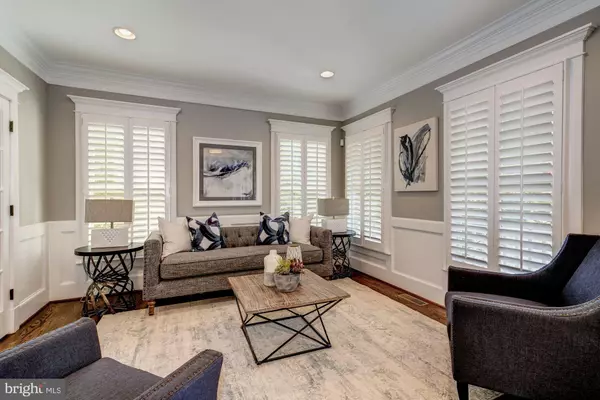$1,698,000
$1,725,000
1.6%For more information regarding the value of a property, please contact us for a free consultation.
1219 N VERMONT ST Arlington, VA 22201
5 Beds
6 Baths
4,950 SqFt
Key Details
Sold Price $1,698,000
Property Type Single Family Home
Sub Type Detached
Listing Status Sold
Purchase Type For Sale
Square Footage 4,950 sqft
Price per Sqft $343
Subdivision Ballston
MLS Listing ID VAAR153842
Sold Date 10/31/19
Style Craftsman
Bedrooms 5
Full Baths 5
Half Baths 1
HOA Y/N N
Abv Grd Liv Area 3,700
Originating Board BRIGHT
Year Built 2011
Annual Tax Amount $14,215
Tax Year 2019
Lot Size 5,850 Sqft
Acres 0.13
Property Description
PRICE IMPROVEMENT! Gorgeous, like new craftsman, walking distance to everything, in the heart of Ballston! 4 levels of quality craftsmanship and attention to detail. 5BD/5.5BA Chef's gourmet kitchen with Viking range and Bosch appliances, newly redone cabinets, designer lighting, and granite counter tops, breakfast area. Adjacent family room with gas fireplace. Plantation shutters throughout the first floor! Office off of formal living room with built-ins. Owner's suite has 2 walk-in closets designed with Econize, spa-like marble master bathroom. 4 additional upper level bedrooms with en-suite baths and walk in closets. Lower level rec room with gas fireplace, flex room, full bath, walk out to back yard. 2 Car detached garage with Storwall organization system. Tranquil back yard space with patio, flat grassy area, landscaping with irrigation system. Walk to metro, parks, schools, Ballston Quarter, and restaurants! Totally turn-key and ready for its new owners!
Location
State VA
County Arlington
Zoning R-5
Direction West
Rooms
Other Rooms Dining Room, Primary Bedroom, Bedroom 2, Bedroom 3, Bedroom 4, Kitchen, Game Room, Family Room, Library, Foyer, Breakfast Room, Bedroom 1, Study, Bonus Room
Basement Other
Interior
Hot Water Natural Gas
Cooling Central A/C
Fireplaces Number 2
Fireplaces Type Corner, Gas/Propane, Stone
Fireplace Y
Heat Source Natural Gas
Laundry Upper Floor
Exterior
Parking Features Garage - Front Entry, Garage Door Opener
Garage Spaces 2.0
Water Access N
Accessibility None
Total Parking Spaces 2
Garage Y
Building
Story 3+
Sewer Public Sewer
Water Public
Architectural Style Craftsman
Level or Stories 3+
Additional Building Above Grade, Below Grade
New Construction N
Schools
School District Arlington County Public Schools
Others
Senior Community No
Tax ID 14-008-005
Ownership Fee Simple
SqFt Source Estimated
Security Features Exterior Cameras,Carbon Monoxide Detector(s),Security System,Smoke Detector
Special Listing Condition Standard
Read Less
Want to know what your home might be worth? Contact us for a FREE valuation!

Our team is ready to help you sell your home for the highest possible price ASAP

Bought with Kathleen LoGiodice Fong • KW Metro Center

GET MORE INFORMATION





