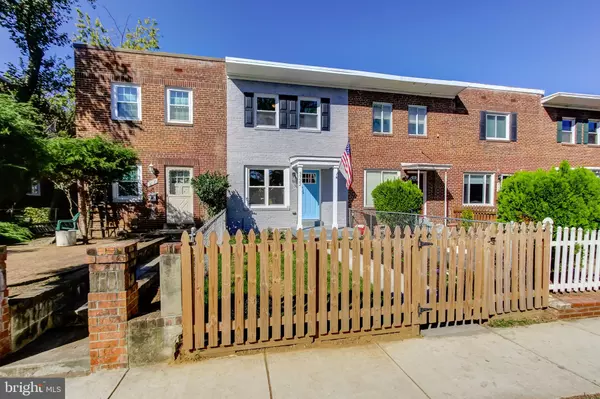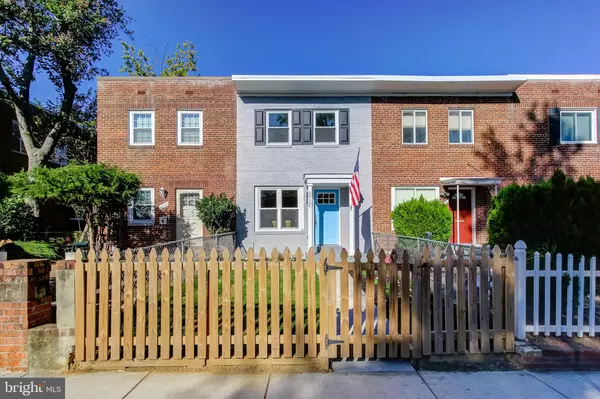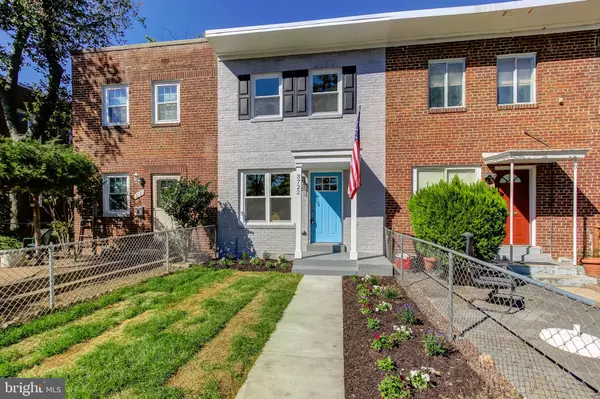$532,000
$499,500
6.5%For more information regarding the value of a property, please contact us for a free consultation.
3722 EDISON ST Alexandria, VA 22305
3 Beds
2 Baths
1,024 SqFt
Key Details
Sold Price $532,000
Property Type Townhouse
Sub Type Interior Row/Townhouse
Listing Status Sold
Purchase Type For Sale
Square Footage 1,024 sqft
Price per Sqft $519
Subdivision Hume Springs
MLS Listing ID VAAX240812
Sold Date 11/08/19
Style Colonial
Bedrooms 3
Full Baths 1
Half Baths 1
HOA Y/N N
Abv Grd Liv Area 1,024
Originating Board BRIGHT
Year Built 1942
Annual Tax Amount $3,890
Tax Year 2018
Lot Size 1,248 Sqft
Acres 0.03
Property Description
***** SOLD/CLOSED/SETTLED 2019-11-08 - RECEIVED MULTIPLE OFFERS. ***** WELCOME HOME TO 3722 EDISON STREET! Another NEWLY RENOVATED HOME by "ADRIGOLE PROPERTIES", -- renown for fine home renovations and quality craftsmanship. Has it all - Fantastic location; brand new 2019 renovation including open, spacious floor plan, with an abundance of natural light from brand new windows; gorgeous kitchen highlighted by 42-inch white shaker cabinets: fabulous island - quartz counter-top/designer subway tile; brand new SS appliances; attractive wide plank wood floor & striking bathroom; brand new full-size W/D; super convenient parking in backyard/brick patio. Many nice custom details throughout for today's value conscious home buyer. One block to Four Mile Run Park & bike bath; .5 miles to Potomac Yards; 1 mile to Delray; 2 miles to Amazon HQ2; 5 minutes to DC, Pentagon, Pentagon City, National Reagan Airport, new metro stop coming! ***** See Photo Floor Plan Interactive Virtual Tour! ***** Any offers due by 12:00 NOON TUES. 10/22. *****
Location
State VA
County Alexandria City
Zoning RB
Direction Southeast
Rooms
Other Rooms Living Room, Dining Room, Primary Bedroom, Bedroom 2, Bedroom 3, Kitchen, Full Bath, Half Bath
Interior
Interior Features Combination Dining/Living, Crown Moldings, Floor Plan - Open, Kitchen - Gourmet, Kitchen - Island, Recessed Lighting, Upgraded Countertops, Wood Floors
Hot Water Natural Gas
Heating Forced Air, Central
Cooling Central A/C
Flooring Wood
Equipment Built-In Microwave, Built-In Range, Dishwasher, Disposal, Dryer - Front Loading, Icemaker, Oven/Range - Gas, Refrigerator, Stainless Steel Appliances, Washer - Front Loading, Washer/Dryer Stacked
Furnishings No
Fireplace N
Window Features Energy Efficient,Screens,Double Hung
Appliance Built-In Microwave, Built-In Range, Dishwasher, Disposal, Dryer - Front Loading, Icemaker, Oven/Range - Gas, Refrigerator, Stainless Steel Appliances, Washer - Front Loading, Washer/Dryer Stacked
Heat Source Natural Gas
Laundry Has Laundry, Dryer In Unit, Washer In Unit
Exterior
Garage Spaces 1.0
Fence Board, Privacy, Rear, Wood
Utilities Available Cable TV Available, Electric Available, Natural Gas Available, Phone Available, Sewer Available, Water Available
Water Access N
Accessibility None
Total Parking Spaces 1
Garage N
Building
Lot Description Cul-de-sac, Interior
Story 2
Foundation Crawl Space
Sewer Public Sewer
Water Public
Architectural Style Colonial
Level or Stories 2
Additional Building Above Grade, Below Grade
New Construction N
Schools
Elementary Schools Cora Kelly Magnet
Middle Schools George Washington
High Schools Alexandria City
School District Alexandria City Public Schools
Others
Pets Allowed Y
Senior Community No
Tax ID 007.04-04-06
Ownership Fee Simple
SqFt Source Assessor
Acceptable Financing Cash, Conventional, FHA, VA, VHDA
Listing Terms Cash, Conventional, FHA, VA, VHDA
Financing Cash,Conventional,FHA,VA,VHDA
Special Listing Condition Standard
Pets Allowed Cats OK, Dogs OK
Read Less
Want to know what your home might be worth? Contact us for a FREE valuation!

Our team is ready to help you sell your home for the highest possible price ASAP

Bought with Non Member • Non Subscribing Office
GET MORE INFORMATION





