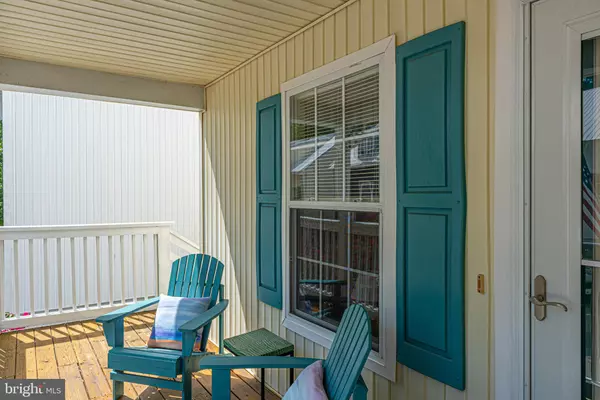$306,250
$317,900
3.7%For more information regarding the value of a property, please contact us for a free consultation.
34020 CYPRESS LN Frankford, DE 19945
3 Beds
2 Baths
1,600 SqFt
Key Details
Sold Price $306,250
Property Type Single Family Home
Sub Type Detached
Listing Status Sold
Purchase Type For Sale
Square Footage 1,600 sqft
Price per Sqft $191
Subdivision Clearwater
MLS Listing ID DESU147322
Sold Date 11/08/19
Style Coastal,Contemporary
Bedrooms 3
Full Baths 2
HOA Fees $70/ann
HOA Y/N Y
Abv Grd Liv Area 1,600
Originating Board BRIGHT
Year Built 1997
Annual Tax Amount $872
Tax Year 2019
Lot Size 0.880 Acres
Acres 0.88
Lot Dimensions 0.00 x 0.00
Property Description
A must see! This fabulous coastal retreat offers an open floor plan with lots of entertaining space. Featuring a bright and sunny living room with gas fireplace, upgraded kitchen/dining area, hardwood floors, a wonderful four season room/ 4th sleeping area, 1st floor master, 2 guest rooms, guest bath, deck and outside shower. This home has been a successful summer rental and it shows well. Add this home to your tour.
Location
State DE
County Sussex
Area Baltimore Hundred (31001)
Zoning MR
Rooms
Other Rooms Living Room, Primary Bedroom, Bedroom 2, Bedroom 3, Kitchen, Sun/Florida Room, Laundry
Main Level Bedrooms 1
Interior
Interior Features Ceiling Fan(s), Kitchen - Eat-In, Carpet, Window Treatments, Entry Level Bedroom, Floor Plan - Open, Primary Bath(s), Skylight(s), Walk-in Closet(s), Wood Floors
Hot Water Electric
Heating Heat Pump(s)
Cooling Central A/C, Ceiling Fan(s), Heat Pump(s)
Flooring Carpet, Hardwood, Vinyl
Fireplaces Number 1
Fireplaces Type Fireplace - Glass Doors, Gas/Propane
Equipment Dishwasher, Disposal, Oven - Self Cleaning, Oven/Range - Electric, Refrigerator, Water Heater, Built-In Microwave, Dryer, Washer
Furnishings Yes
Fireplace Y
Window Features Insulated,Screens,Skylights
Appliance Dishwasher, Disposal, Oven - Self Cleaning, Oven/Range - Electric, Refrigerator, Water Heater, Built-In Microwave, Dryer, Washer
Heat Source Electric
Laundry Upper Floor
Exterior
Exterior Feature Deck(s), Porch(es)
Utilities Available Cable TV, Phone
Amenities Available Tennis Courts, Pool - Outdoor
Water Access N
Roof Type Metal
Street Surface Black Top
Accessibility None
Porch Deck(s), Porch(es)
Road Frontage Private
Garage N
Building
Lot Description Partly Wooded, Rear Yard, Trees/Wooded
Story 2
Foundation Pilings
Sewer Public Sewer
Water Public
Architectural Style Coastal, Contemporary
Level or Stories 2
Additional Building Above Grade, Below Grade
Structure Type Dry Wall
New Construction N
Schools
School District Indian River
Others
HOA Fee Include Lawn Maintenance,Trash,Snow Removal,Pool(s)
Senior Community No
Tax ID 134-17.00-39.03-136
Ownership Fee Simple
SqFt Source Assessor
Security Features Smoke Detector,Carbon Monoxide Detector(s)
Acceptable Financing Conventional, Cash
Listing Terms Conventional, Cash
Financing Conventional,Cash
Special Listing Condition Standard
Read Less
Want to know what your home might be worth? Contact us for a FREE valuation!

Our team is ready to help you sell your home for the highest possible price ASAP

Bought with Robert Joseph Sinagra Jr. • Long & Foster Real Estate, Inc.

GET MORE INFORMATION





