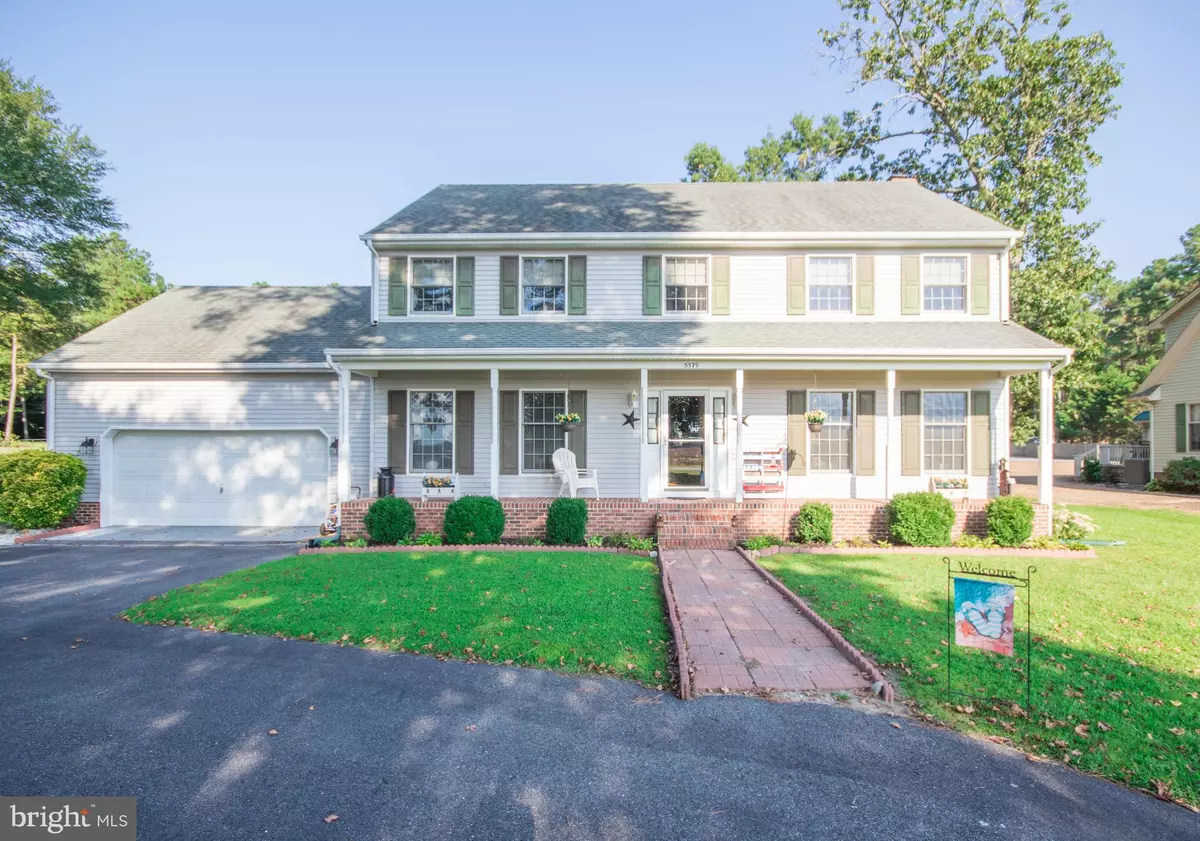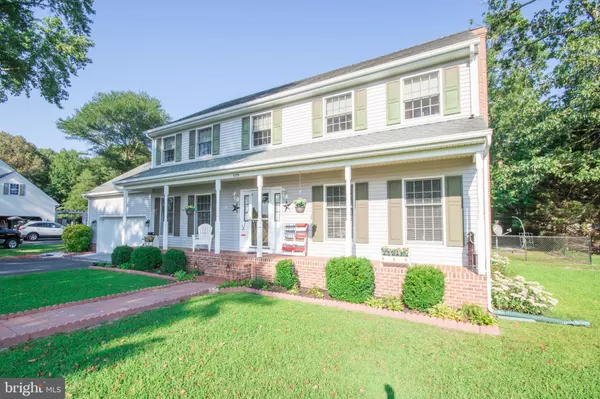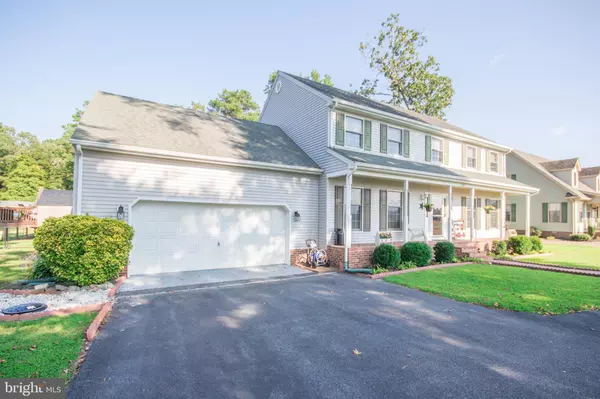$254,000
$254,900
0.4%For more information regarding the value of a property, please contact us for a free consultation.
5379 WASTE GATE RD Parsonsburg, MD 21849
4 Beds
3 Baths
2,352 SqFt
Key Details
Sold Price $254,000
Property Type Single Family Home
Sub Type Detached
Listing Status Sold
Purchase Type For Sale
Square Footage 2,352 sqft
Price per Sqft $107
Subdivision Waste Gate Woods
MLS Listing ID MDWC105028
Sold Date 11/08/19
Style Colonial
Bedrooms 4
Full Baths 2
Half Baths 1
HOA Y/N N
Abv Grd Liv Area 2,352
Originating Board BRIGHT
Year Built 1992
Annual Tax Amount $2,322
Tax Year 2019
Lot Size 0.949 Acres
Acres 0.95
Property Description
Are you looking for lots of room inside your new home and lots of room on the outside as well? Plus you have an additional 240 square feet in the bonus room over the garage. Your search can stop here. This 4 bedroom, 2.5 bath home is located on almost an acre of land in the country, but less than 10 minutes to Salisbury. The property backs up a Maryland Conservation area. The large family room has a brick fireplace with wood burning stove, with access to the kitchen area and the rear screened porch. Enjoy watching nature through the bayed window of the breakfast area. On the first floor there is also a living room and dining room. For solitude time there is a large get away room over the garage with access through the garage. The back yard is fenced and includes an above ground pool and 1 outbuilding. The septic is approved for six full time residents. Buyer and/or their agents should verify square footage, schools, taxes etc to their own satisfaction.
Location
State MD
County Wicomico
Area Wicomico Southeast (23-04)
Zoning RESIDENTIAL
Rooms
Other Rooms Living Room, Dining Room, Primary Bedroom, Bedroom 2, Bedroom 3, Bedroom 4, Kitchen, Family Room, Other
Interior
Interior Features Breakfast Area, Ceiling Fan(s), Dining Area, Family Room Off Kitchen, Primary Bath(s), Walk-in Closet(s)
Hot Water Electric
Heating Heat Pump(s)
Cooling Ceiling Fan(s), Central A/C
Fireplaces Number 1
Fireplaces Type Brick, Wood
Equipment Dishwasher, Dryer - Gas, Exhaust Fan, Range Hood, Refrigerator, Stove, Washer, Water Heater
Furnishings No
Fireplace Y
Appliance Dishwasher, Dryer - Gas, Exhaust Fan, Range Hood, Refrigerator, Stove, Washer, Water Heater
Heat Source Electric
Laundry Main Floor
Exterior
Exterior Feature Enclosed, Porch(es)
Parking Features Garage - Front Entry
Garage Spaces 2.0
Fence Chain Link
Pool Above Ground
Water Access N
Roof Type Architectural Shingle
Accessibility 2+ Access Exits
Porch Enclosed, Porch(es)
Road Frontage Public
Attached Garage 2
Total Parking Spaces 2
Garage Y
Building
Lot Description Backs to Trees
Story 2
Sewer On Site Septic, Septic Exists
Water Well
Architectural Style Colonial
Level or Stories 2
Additional Building Above Grade, Below Grade
New Construction N
Schools
Elementary Schools Pittsville
Middle Schools Pittsville
High Schools Parkside
School District Wicomico County Public Schools
Others
Senior Community No
Tax ID 05-096235
Ownership Fee Simple
SqFt Source Estimated
Acceptable Financing Cash, Conventional, FHA, VA
Listing Terms Cash, Conventional, FHA, VA
Financing Cash,Conventional,FHA,VA
Special Listing Condition Standard
Read Less
Want to know what your home might be worth? Contact us for a FREE valuation!

Our team is ready to help you sell your home for the highest possible price ASAP

Bought with Bethany A. Drew • Hileman Real Estate-Berlin

GET MORE INFORMATION





