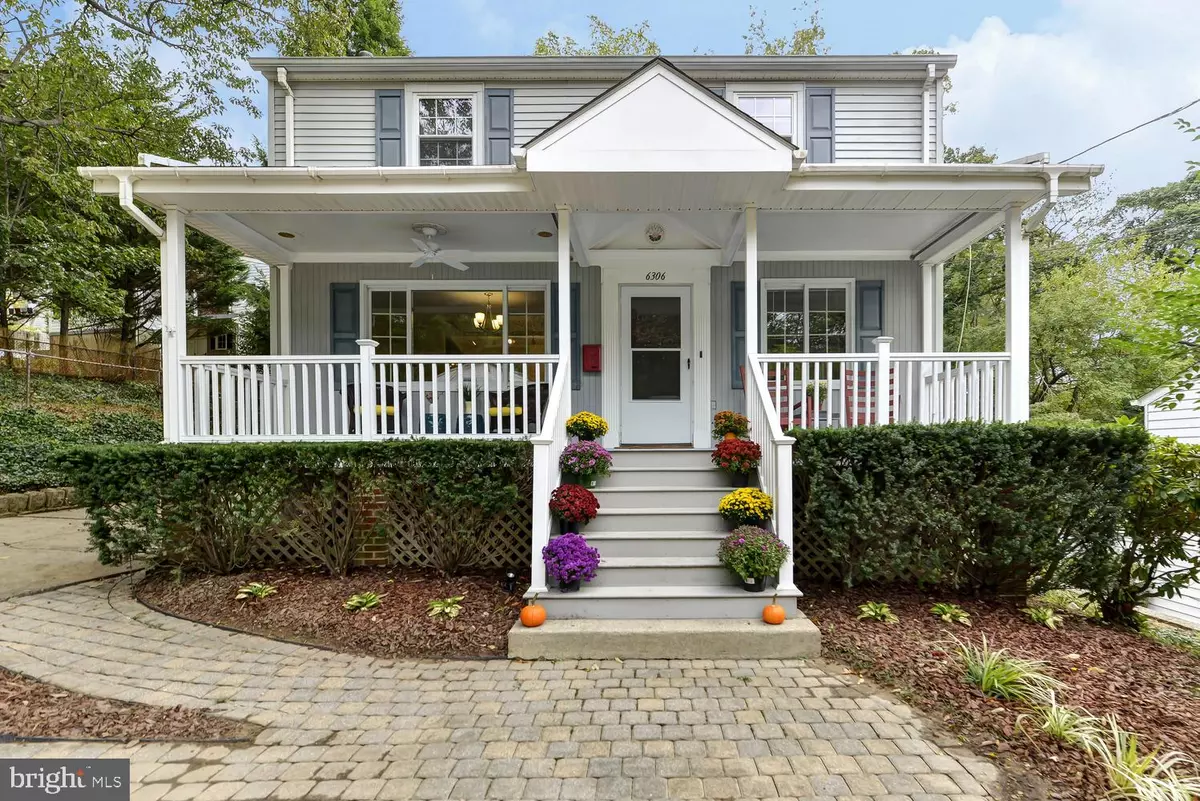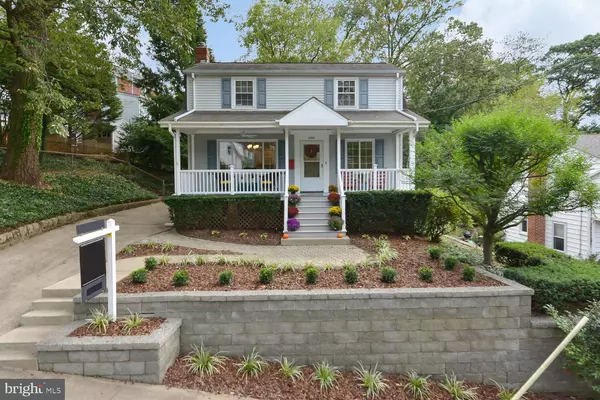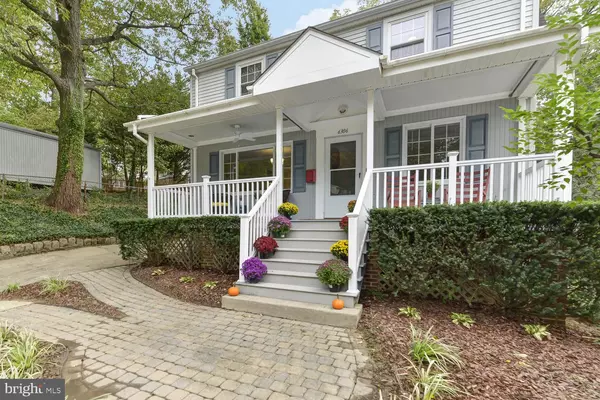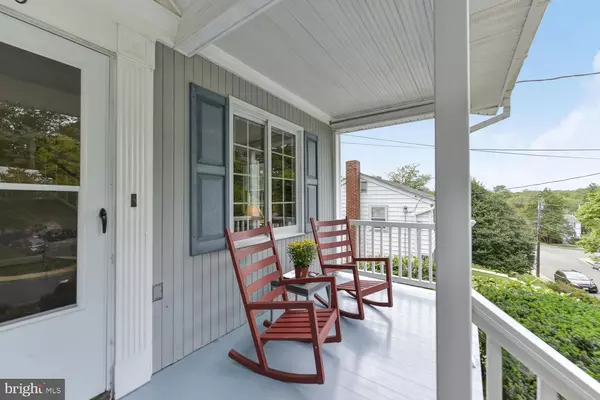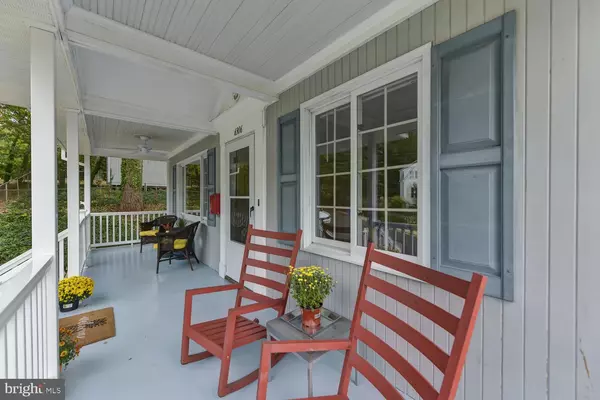$799,000
$799,000
For more information regarding the value of a property, please contact us for a free consultation.
6306 17TH ST N Arlington, VA 22205
3 Beds
2 Baths
1,312 SqFt
Key Details
Sold Price $799,000
Property Type Single Family Home
Sub Type Detached
Listing Status Sold
Purchase Type For Sale
Square Footage 1,312 sqft
Price per Sqft $608
Subdivision Madison Manor
MLS Listing ID VAAR155656
Sold Date 11/15/19
Style Colonial
Bedrooms 3
Full Baths 2
HOA Y/N N
Abv Grd Liv Area 1,120
Originating Board BRIGHT
Year Built 1950
Annual Tax Amount $7,070
Tax Year 2019
Lot Size 7,108 Sqft
Acres 0.16
Property Description
This charming front porch colonial has all the things! A couple of blocks to East Falls Church metro yet located on a quite double dead end street, you get the convenience of a quick commute but are tucked away from traffic. Perched up overlooking the trees and cul de sac, this front porch is a great place to unwind with a hot mug of cider or tea after a long day. 3 bedrooms, 2 full baths on three finished levels, the inside is drenched with sunlight, has hardwood flooring on two levels, great open flow with new kitchen with Shaker style cabinets, granite tops, soft close drawers, open breakfast bar to dining room, brand new stainless appliances. Wonderful gas range with range hood too! Basement is finished with high ceilings, built ins, rec room and full bath. Put in a sleeper sofa and convert to guest room easily when people come to visit. Upper level has nicely remodeled bath, 3 bedrooms, and hardwood flooring. Open Sunday October 13th 2-4 pm. Don't miss it!
Location
State VA
County Arlington
Zoning R-6
Rooms
Other Rooms Living Room, Dining Room, Bedroom 2, Bedroom 3, Kitchen, Bedroom 1, Recreation Room, Storage Room, Bathroom 1, Bathroom 2
Basement Other
Interior
Interior Features Built-Ins, Carpet, Ceiling Fan(s), Chair Railings, Combination Kitchen/Dining, Dining Area, Floor Plan - Open, Kitchen - Eat-In, Kitchen - Gourmet, Wood Floors
Heating Forced Air
Cooling Central A/C
Flooring Hardwood
Equipment Dishwasher, Disposal, Dryer, Exhaust Fan, Humidifier, Microwave, Oven/Range - Gas, Range Hood, Refrigerator, Stainless Steel Appliances, Washer
Fireplace N
Window Features Double Pane
Appliance Dishwasher, Disposal, Dryer, Exhaust Fan, Humidifier, Microwave, Oven/Range - Gas, Range Hood, Refrigerator, Stainless Steel Appliances, Washer
Heat Source Natural Gas
Laundry Basement
Exterior
Water Access N
Accessibility None
Garage N
Building
Story 3+
Sewer Public Sewer
Water Public
Architectural Style Colonial
Level or Stories 3+
Additional Building Above Grade, Below Grade
New Construction N
Schools
Elementary Schools Tuckahoe
Middle Schools Swanson
High Schools Yorktown
School District Arlington County Public Schools
Others
Senior Community No
Tax ID 11-040-087
Ownership Fee Simple
SqFt Source Assessor
Horse Property N
Special Listing Condition Standard
Read Less
Want to know what your home might be worth? Contact us for a FREE valuation!

Our team is ready to help you sell your home for the highest possible price ASAP

Bought with Navita Sethi • Samson Properties

GET MORE INFORMATION

