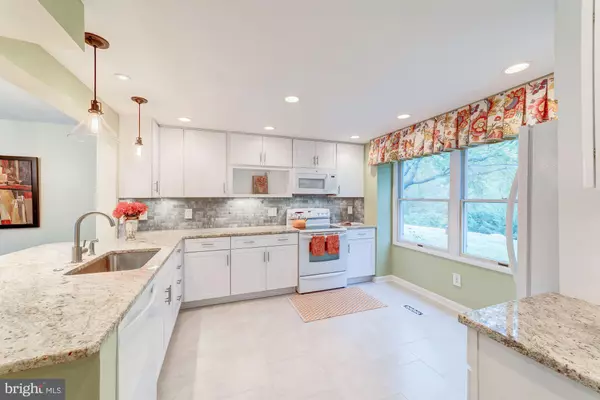$623,000
$599,000
4.0%For more information regarding the value of a property, please contact us for a free consultation.
2944 BRIDGEHAMPTON CT Falls Church, VA 22042
3 Beds
4 Baths
1,764 SqFt
Key Details
Sold Price $623,000
Property Type Townhouse
Sub Type Interior Row/Townhouse
Listing Status Sold
Purchase Type For Sale
Square Footage 1,764 sqft
Price per Sqft $353
Subdivision Lakeford
MLS Listing ID VAFX1095282
Sold Date 11/22/19
Style Colonial
Bedrooms 3
Full Baths 2
Half Baths 2
HOA Fees $72/qua
HOA Y/N Y
Abv Grd Liv Area 1,388
Originating Board BRIGHT
Year Built 1985
Annual Tax Amount $5,891
Tax Year 2019
Lot Size 1,300 Sqft
Acres 0.03
Property Description
Lakefront!! Beautifully updated 3 bedroom, 2 full, 2 half bath townhouse in Lakeford! Enjoy an updated kitchen with granite counters, recessed lighting andbreakfast bar, followed by a formal dining room and formal living room with a wood burning fireplace and gorgeous lake views through the multiple windows. Upstairs, the master suite with updated bath is just down the hall from two more bedrooms sharing an updated hall bath. The lower level rec room opens to a private rear Trex deck overlooking the lake andwalking trail. A large storage/laundry room and powder room complete the lower level. Lakeford amenities abound with playgrounds,tennis courts and walking trails! Just moments to Route 50, I-495 (express lanes) and Mosaic District shops and restaurants! Offers due Tuesday, Oct 29 at 12 noon.
Location
State VA
County Fairfax
Zoning 402
Rooms
Other Rooms Living Room, Dining Room, Primary Bedroom, Bedroom 2, Bedroom 3, Kitchen, Foyer, Recreation Room, Storage Room, Primary Bathroom, Full Bath, Half Bath
Basement Interior Access, Daylight, Full, Rear Entrance, Walkout Level
Interior
Interior Features Attic, Built-Ins, Carpet, Crown Moldings, Primary Bath(s), Recessed Lighting, Stall Shower, Tub Shower, Wood Floors, Breakfast Area, Dining Area, Floor Plan - Open
Hot Water Electric
Heating Heat Pump(s)
Cooling Central A/C
Flooring Ceramic Tile, Hardwood, Carpet
Fireplaces Number 1
Fireplaces Type Mantel(s)
Equipment Built-In Microwave, Washer, Dryer, Dishwasher, Disposal, Humidifier, Refrigerator, Icemaker, Oven/Range - Electric
Fireplace Y
Appliance Built-In Microwave, Washer, Dryer, Dishwasher, Disposal, Humidifier, Refrigerator, Icemaker, Oven/Range - Electric
Heat Source Electric
Laundry Lower Floor
Exterior
Exterior Feature Deck(s)
Parking On Site 1
Amenities Available Common Grounds, Jog/Walk Path, Pool - Outdoor, Pool Mem Avail, Tennis Courts
Water Access N
Accessibility None
Porch Deck(s)
Garage N
Building
Story 3+
Sewer Private Sewer
Water Public
Architectural Style Colonial
Level or Stories 3+
Additional Building Above Grade, Below Grade
New Construction N
Schools
Elementary Schools Pine Spring
Middle Schools Jackson
High Schools Falls Church
School District Fairfax County Public Schools
Others
HOA Fee Include Management,Reserve Funds,Trash,Insurance
Senior Community No
Tax ID 0494 07040040
Ownership Fee Simple
SqFt Source Assessor
Horse Property N
Special Listing Condition Standard
Read Less
Want to know what your home might be worth? Contact us for a FREE valuation!

Our team is ready to help you sell your home for the highest possible price ASAP

Bought with Lisa B Moffett • Coldwell Banker Realty

GET MORE INFORMATION





