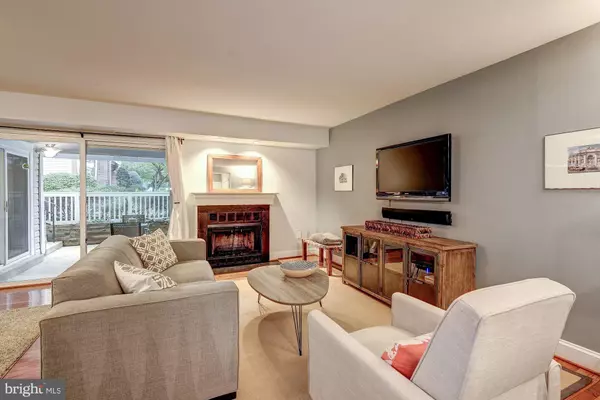$391,000
$389,900
0.3%For more information regarding the value of a property, please contact us for a free consultation.
4520 28TH RD S #A Arlington, VA 22206
2 Beds
1 Bath
1,062 SqFt
Key Details
Sold Price $391,000
Property Type Condo
Sub Type Condo/Co-op
Listing Status Sold
Purchase Type For Sale
Square Footage 1,062 sqft
Price per Sqft $368
Subdivision None Available
MLS Listing ID 1001419593
Sold Date 11/29/17
Style Other
Bedrooms 2
Full Baths 1
Condo Fees $335/mo
HOA Y/N N
Abv Grd Liv Area 1,062
Originating Board MRIS
Year Built 1983
Annual Tax Amount $3,692
Tax Year 2016
Property Description
Feel the charm of this beautiful 2 bedroom condo in the sought after Shirlington n/hood of Heatherlea. Largest 2 bedroom floor plan in Heatherlea w updates and features including granite countertops, cabinets, bathroom, wood floors, wood fire p, new wash/dry, large storage clst, roof & siding. Tons of natural light, walking trails, dog park, pool & easy access to public transport. This is the one!
Location
State VA
County Arlington
Zoning RA14-26
Rooms
Main Level Bedrooms 2
Interior
Interior Features Breakfast Area, Dining Area, Upgraded Countertops, Window Treatments, Floor Plan - Open
Hot Water Electric
Heating Forced Air
Cooling Central A/C
Fireplaces Number 1
Fireplaces Type Fireplace - Glass Doors, Mantel(s)
Equipment Freezer, Icemaker, Microwave, Oven/Range - Electric, Refrigerator, Stove, Washer, Dryer
Fireplace Y
Appliance Freezer, Icemaker, Microwave, Oven/Range - Electric, Refrigerator, Stove, Washer, Dryer
Heat Source Electric
Exterior
Community Features Parking, Pets - Allowed
Amenities Available Pool - Outdoor, Picnic Area, Reserved/Assigned Parking, Common Grounds
Water Access N
Roof Type Shingle
Accessibility None
Garage N
Private Pool Y
Building
Story 1
Unit Features Garden 1 - 4 Floors
Sewer Public Sewer
Water Public
Architectural Style Other
Level or Stories 1
Additional Building Above Grade
New Construction N
Others
HOA Fee Include Trash,Lawn Maintenance,Insurance,Management
Senior Community No
Tax ID 29-004-439
Ownership Condominium
Special Listing Condition Standard
Read Less
Want to know what your home might be worth? Contact us for a FREE valuation!

Our team is ready to help you sell your home for the highest possible price ASAP

Bought with Marcia Burgos-Stone • RE/MAX By Invitation
GET MORE INFORMATION





