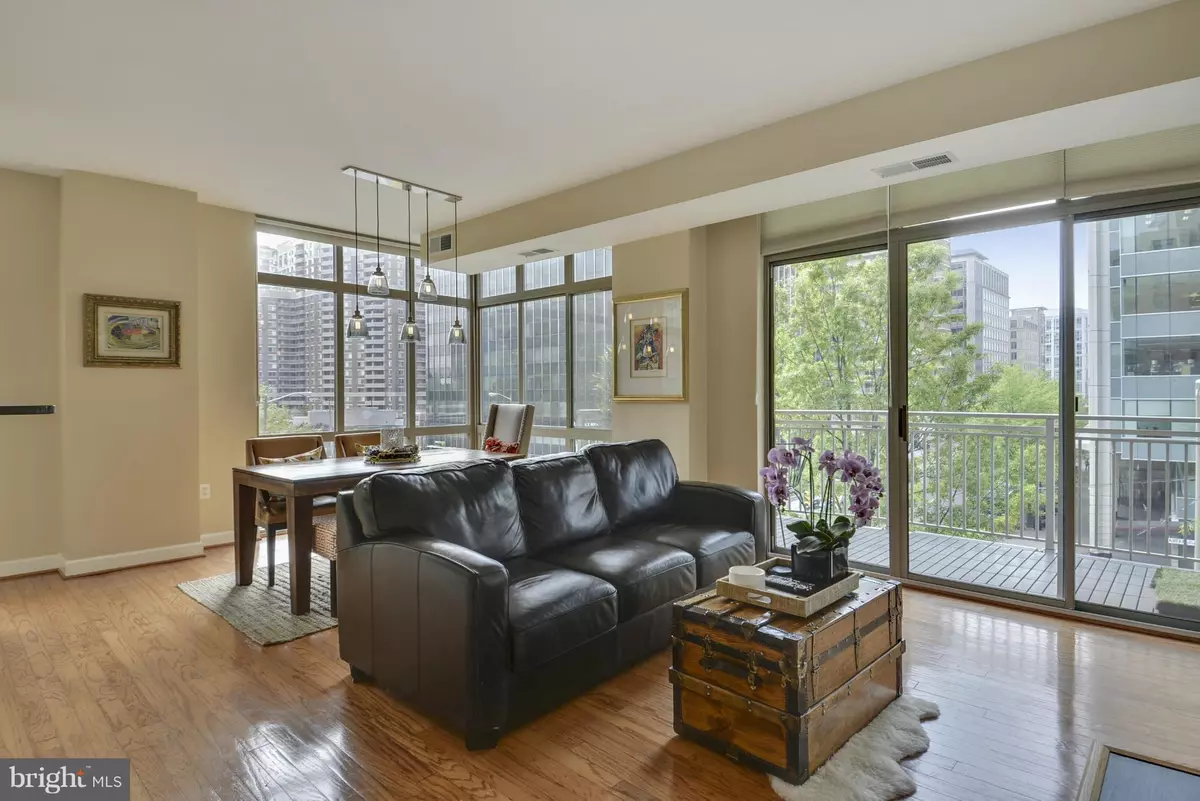$720,000
$739,000
2.6%For more information regarding the value of a property, please contact us for a free consultation.
1000 RANDOLPH ST #401 Arlington, VA 22201
2 Beds
2 Baths
1,354 SqFt
Key Details
Sold Price $720,000
Property Type Condo
Sub Type Condo/Co-op
Listing Status Sold
Purchase Type For Sale
Square Footage 1,354 sqft
Price per Sqft $531
Subdivision Berkeley
MLS Listing ID 1001620645
Sold Date 08/02/17
Style Contemporary
Bedrooms 2
Full Baths 2
Condo Fees $787/mo
HOA Y/N Y
Abv Grd Liv Area 1,354
Originating Board MRIS
Year Built 2004
Annual Tax Amount $7,041
Tax Year 2016
Property Description
Great walk score! $30K in upgrades/improvements & 1 Blk to Ballston metro! 2BR/2BA/den/2pkg/balcony, corner unit, custom WIC both bedrooms (2 in MBR), upgraded vanities & shower, HWD, custom lighting, Nest, newer frnt ldg washer&dryer and water htr. Flr to Clg windows, granite, HVAC outside unit (quieter), grg stg unit. Half mile to I-66/bike trails.Ballston mall ren. (2018 complete),Total Wine.
Location
State VA
County Arlington
Zoning RC
Direction Southeast
Rooms
Other Rooms Living Room, Primary Bedroom, Bedroom 2, Kitchen, Den, Bedroom 1, Laundry
Main Level Bedrooms 2
Interior
Interior Features Combination Dining/Living, Upgraded Countertops, Primary Bath(s), Window Treatments, Wood Floors, Built-Ins, WhirlPool/HotTub, Recessed Lighting, Floor Plan - Open
Hot Water Natural Gas
Heating Central, Programmable Thermostat
Cooling Central A/C, Programmable Thermostat, Ceiling Fan(s)
Fireplaces Number 1
Fireplaces Type Gas/Propane
Equipment Dishwasher, Disposal, Microwave, Oven/Range - Gas, Refrigerator, Oven - Self Cleaning, Dryer - Front Loading, Washer - Front Loading
Fireplace Y
Appliance Dishwasher, Disposal, Microwave, Oven/Range - Gas, Refrigerator, Oven - Self Cleaning, Dryer - Front Loading, Washer - Front Loading
Heat Source Natural Gas
Exterior
Exterior Feature Balcony
Parking Features Garage Door Opener, Additional Storage Area, Underground
Community Features Covenants, Moving Fees Required, Moving In Times, Building Restrictions
Amenities Available Concierge, Elevator, Extra Storage, Fitness Center
Water Access N
Accessibility 48\"+ Halls, Elevator, 32\"+ wide Doors
Porch Balcony
Garage N
Private Pool N
Building
Story 1
Unit Features Hi-Rise 9+ Floors
Sewer Public Sewer
Water Public
Architectural Style Contemporary
Level or Stories 1
Additional Building Above Grade
Structure Type 9'+ Ceilings,Dry Wall
New Construction N
Schools
Elementary Schools Ashlawn
Middle Schools Swanson
High Schools Washington-Liberty
School District Arlington County Public Schools
Others
HOA Fee Include Insurance,Reserve Funds,Snow Removal
Senior Community No
Tax ID 14-025-081
Ownership Condominium
Security Features Desk in Lobby,Exterior Cameras,Fire Detection System,Intercom,Smoke Detector,Surveillance Sys
Special Listing Condition Standard
Read Less
Want to know what your home might be worth? Contact us for a FREE valuation!

Our team is ready to help you sell your home for the highest possible price ASAP

Bought with Jennifer L Powell • KW Metro Center

GET MORE INFORMATION





