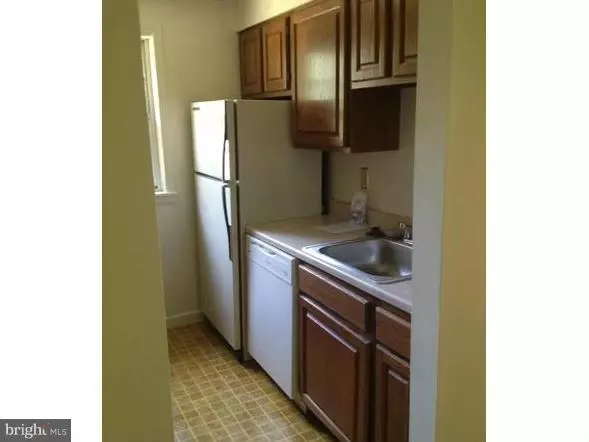$170,000
$188,900
10.0%For more information regarding the value of a property, please contact us for a free consultation.
822 ARLINGTON MILL DR #2-201 Arlington, VA 22204
2 Beds
1 Bath
715 SqFt
Key Details
Sold Price $170,000
Property Type Condo
Sub Type Condo/Co-op
Listing Status Sold
Purchase Type For Sale
Square Footage 715 sqft
Price per Sqft $237
Subdivision Park Glen
MLS Listing ID 1001598373
Sold Date 12/18/15
Style Colonial
Bedrooms 2
Full Baths 1
Condo Fees $402/mo
HOA Y/N N
Abv Grd Liv Area 715
Originating Board MRIS
Year Built 1947
Annual Tax Amount $1,717
Tax Year 2014
Property Description
Show & make an offer.Spacious two BRs & one BA in popular Park Glen overlooking scenic stream & parkland. Miles of jogging &bike trails at your doorstep. Steps to metro bus, shopping & dining. Community pool, extra storage, bike room, W/D facilities & new comm center! Minutes to Columbia Pike, RT 7, 50, 395, Pentagon & DC.Light-filled living room w/ bay window. Motivated Seller.
Location
State VA
County Arlington
Zoning RA14-26
Rooms
Main Level Bedrooms 2
Interior
Interior Features Combination Dining/Living, Floor Plan - Open
Hot Water Natural Gas
Heating Forced Air
Cooling Central A/C
Fireplace N
Heat Source Electric
Laundry Common
Exterior
Community Features None
Amenities Available Common Grounds, Extra Storage, Pool - Outdoor
Water Access N
Accessibility None
Garage N
Private Pool N
Building
Story 1
Unit Features Garden 1 - 4 Floors
Sewer Public Sewer
Water Public
Architectural Style Colonial
Level or Stories 1
Additional Building Above Grade
New Construction N
Schools
Middle Schools Kenmore
School District Arlington County Public Schools
Others
HOA Fee Include Lawn Maintenance,Pool(s),Parking Fee,Road Maintenance,Trash,Sewer,Snow Removal,Water
Senior Community No
Tax ID 22-001-363
Ownership Condominium
Special Listing Condition Standard
Read Less
Want to know what your home might be worth? Contact us for a FREE valuation!

Our team is ready to help you sell your home for the highest possible price ASAP

Bought with Kristeen Cruse • Keller Williams Realty

GET MORE INFORMATION





