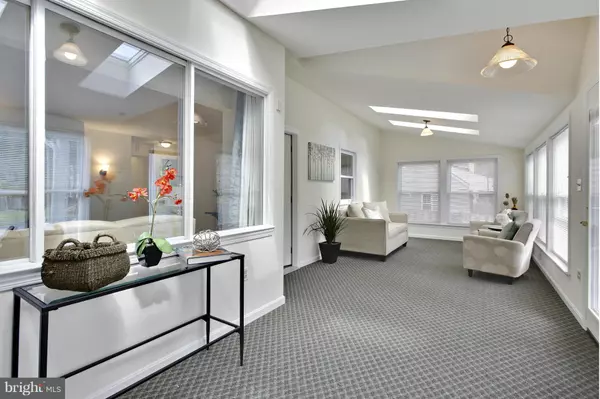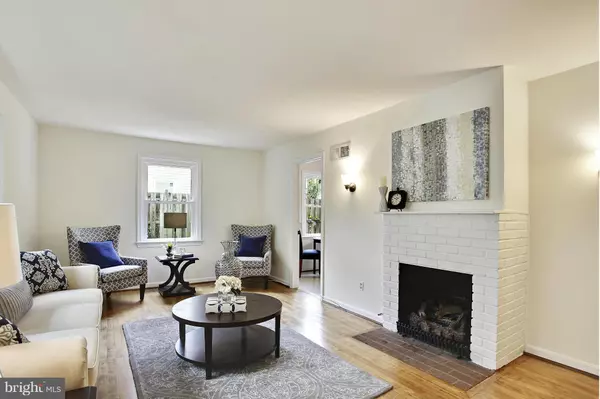$572,000
$574,800
0.5%For more information regarding the value of a property, please contact us for a free consultation.
6627 BARRETT RD Falls Church, VA 22042
5 Beds
3 Baths
10,270 Sqft Lot
Key Details
Sold Price $572,000
Property Type Single Family Home
Sub Type Detached
Listing Status Sold
Purchase Type For Sale
Subdivision Bel Air
MLS Listing ID 1000157425
Sold Date 09/27/17
Style Contemporary
Bedrooms 5
Full Baths 3
HOA Y/N N
Originating Board MRIS
Year Built 1950
Annual Tax Amount $6,797
Tax Year 2016
Lot Size 10,270 Sqft
Acres 0.24
Property Description
Spacious, welcoming 5BR/3FB home w/ touches of drama and updates galore. Astounding value inside Beltway, short drive to Pentagon, State Dept and DC. Dramatic, secluded master suite nestled in woods. 10 skylights, light, large rooms on 2nd Fl. Low maintenance siding/dbl pane windows. Tons of storage - HUGE attic and shed. Take virtual tour and come see!
Location
State VA
County Fairfax
Zoning 130
Rooms
Other Rooms Living Room, Dining Room, Primary Bedroom, Sitting Room, Bedroom 2, Bedroom 3, Bedroom 4, Bedroom 5, Kitchen, Breakfast Room, Sun/Florida Room, Laundry, Mud Room, Solarium, Storage Room, Workshop, Attic, Screened Porch
Main Level Bedrooms 2
Interior
Interior Features 2nd Kitchen, Breakfast Area, Butlers Pantry, Family Room Off Kitchen, Kitchen - Gourmet, Dining Area, Kitchen - Eat-In, Primary Bath(s), Built-Ins, Window Treatments, Entry Level Bedroom, Wood Floors, Recessed Lighting, Floor Plan - Open
Hot Water Natural Gas
Heating Central, Forced Air
Cooling Ceiling Fan(s), Central A/C
Fireplaces Number 1
Fireplaces Type Equipment, Mantel(s), Screen
Equipment Washer/Dryer Hookups Only, Dishwasher, Disposal, Dryer, Exhaust Fan, Icemaker, Oven - Self Cleaning, Oven/Range - Gas, Range Hood, Refrigerator, Washer
Fireplace Y
Window Features Vinyl Clad,Double Pane,Insulated,Screens,Skylights
Appliance Washer/Dryer Hookups Only, Dishwasher, Disposal, Dryer, Exhaust Fan, Icemaker, Oven - Self Cleaning, Oven/Range - Gas, Range Hood, Refrigerator, Washer
Heat Source Natural Gas
Exterior
Exterior Feature Patio(s), Enclosed, Porch(es)
Parking Features Garage Door Opener
Garage Spaces 2.0
Fence Board, Chain Link, Decorative, Partially, Rear, Other
Utilities Available Cable TV Available, Fiber Optics Available
View Y/N Y
Water Access N
View Trees/Woods
Roof Type Asphalt
Accessibility None
Porch Patio(s), Enclosed, Porch(es)
Total Parking Spaces 2
Garage N
Private Pool N
Building
Lot Description Backs to Trees, Backs - Parkland, Cul-de-sac, Landscaping, Partly Wooded, Trees/Wooded
Story 2
Sewer Public Sewer
Water Public
Architectural Style Contemporary
Level or Stories 2
Additional Building Shed, Shed Shop, Storage Barn/Shed
Structure Type 9'+ Ceilings,Dry Wall,Vaulted Ceilings
New Construction N
Schools
Elementary Schools Sleepy Hollow
Middle Schools Glasgow
High Schools Justice
School District Fairfax County Public Schools
Others
Senior Community No
Tax ID 50-4-20- -152
Ownership Fee Simple
Security Features Electric Alarm,Exterior Cameras,Fire Detection System,Intercom,Motion Detectors,Surveillance Sys,Smoke Detector,Security System
Special Listing Condition Standard
Read Less
Want to know what your home might be worth? Contact us for a FREE valuation!

Our team is ready to help you sell your home for the highest possible price ASAP

Bought with Stephen A Dougherty • RE/MAX 100

GET MORE INFORMATION





