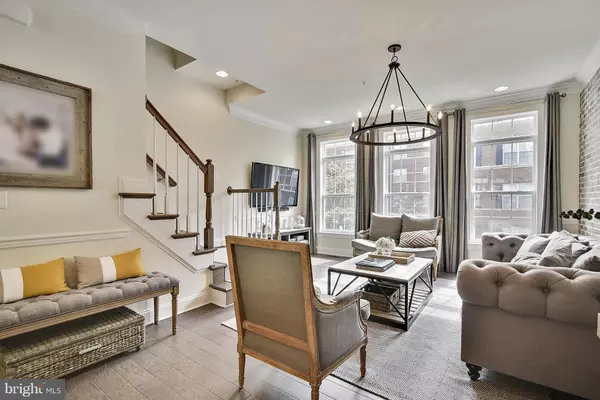$845,000
$859,000
1.6%For more information regarding the value of a property, please contact us for a free consultation.
315 UPTON CT Arlington, VA 22203
3 Beds
4 Baths
1,670 SqFt
Key Details
Sold Price $845,000
Property Type Townhouse
Sub Type Interior Row/Townhouse
Listing Status Sold
Purchase Type For Sale
Square Footage 1,670 sqft
Price per Sqft $505
Subdivision Ballston
MLS Listing ID 1000165081
Sold Date 11/03/17
Style Colonial
Bedrooms 3
Full Baths 3
Half Baths 1
HOA Fees $170/mo
HOA Y/N Y
Abv Grd Liv Area 1,670
Originating Board MRIS
Year Built 2014
Annual Tax Amount $7,470
Tax Year 2016
Property Description
Gorgeous four-level townhome in Ballston Row! Nestled among a private enclave of luxury townhomes, features Hardwood floors, Large living & dining rooms, a gourmet chef's kitchen, under-cabinet lighting, & granite center island * Two bedroom ensuites baths * 3rd bedroom & Roof top deck * 2 car tandem garage * easy access to the Orange Line Corridor, I-66, I- 395, Downtown DC,
Location
State VA
County Arlington
Zoning RA8-18
Rooms
Other Rooms Living Room, Dining Room, Primary Bedroom, Bedroom 2, Bedroom 3, Kitchen, Breakfast Room, Laundry
Interior
Interior Features Kitchen - Gourmet, Breakfast Area, Kitchen - Island, Built-Ins, Upgraded Countertops, Primary Bath(s), Recessed Lighting, Floor Plan - Open
Hot Water Electric
Heating Heat Pump(s), Zoned
Cooling Central A/C
Equipment Washer/Dryer Hookups Only, Dishwasher, Disposal, Icemaker, Microwave, Refrigerator, Water Heater, Oven/Range - Gas
Fireplace N
Window Features Double Pane
Appliance Washer/Dryer Hookups Only, Dishwasher, Disposal, Icemaker, Microwave, Refrigerator, Water Heater, Oven/Range - Gas
Heat Source Natural Gas, Electric
Exterior
Exterior Feature Roof
Parking Features Garage Door Opener
Garage Spaces 2.0
Community Features Alterations/Architectural Changes, Antenna, RV/Boat/Trail, Other
Utilities Available Fiber Optics Available, Cable TV Available
Amenities Available Common Grounds, Tot Lots/Playground
Water Access N
Accessibility None
Porch Roof
Attached Garage 2
Total Parking Spaces 2
Garage Y
Private Pool N
Building
Story 3+
Sewer Public Sewer
Water Public
Architectural Style Colonial
Level or Stories 3+
Additional Building Above Grade
Structure Type 9'+ Ceilings
New Construction N
Schools
Elementary Schools Barrett
Middle Schools Kenmore
High Schools Washington-Liberty
School District Arlington County Public Schools
Others
HOA Fee Include Common Area Maintenance,Insurance,Snow Removal
Senior Community No
Tax ID 20-024-314
Ownership Condominium
Security Features Security System,Sprinkler System - Indoor
Acceptable Financing FHA, Conventional, VA
Listing Terms FHA, Conventional, VA
Financing FHA,Conventional,VA
Special Listing Condition Standard
Read Less
Want to know what your home might be worth? Contact us for a FREE valuation!

Our team is ready to help you sell your home for the highest possible price ASAP

Bought with Tiffany Prine • Century 21 Redwood Realty

GET MORE INFORMATION





