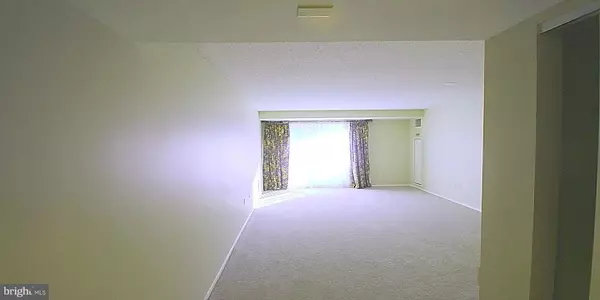$120,000
$142,400
15.7%For more information regarding the value of a property, please contact us for a free consultation.
900 TAYLOR ST N #1229 Arlington, VA 22203
1 Bed
1 Bath
775 SqFt
Key Details
Sold Price $120,000
Property Type Condo
Sub Type Condo/Co-op
Listing Status Sold
Purchase Type For Sale
Square Footage 775 sqft
Price per Sqft $154
Subdivision The Jefferson - Sunrise Senior Living
MLS Listing ID 1001607919
Sold Date 04/04/16
Style Contemporary
Bedrooms 1
Full Baths 1
Condo Fees $271/mo
HOA Y/N N
Abv Grd Liv Area 775
Originating Board MRIS
Year Built 1992
Annual Tax Amount $829
Tax Year 2015
Property Description
Luxury 55+ high rise 1 BR/ Den condo with balcony 1 block to Ballston Metro & Mall. $2960 Amenities Fee includes Meals, Maid & Linen Service, 24 hr Security, Gym & Pool, Transportation to activities, med appts, shopping malls, groceries. Activities include Manicures & Martinis, Bridge, Bingo, Cocktail Parties, Dancing, Lectures, Art Classes, Movies & Theater, etc. Retirement Living at its best!
Location
State VA
County Arlington
Zoning C-O-A
Rooms
Other Rooms Living Room, Kitchen, Den, Bedroom 1
Main Level Bedrooms 1
Interior
Interior Features Combination Dining/Living, Kitchen - Efficiency, Window Treatments, Elevator, Floor Plan - Open
Hot Water Natural Gas
Heating Heat Pump(s)
Cooling Heat Pump(s)
Equipment Dishwasher, Disposal, Oven/Range - Electric, Refrigerator, Washer/Dryer Stacked
Fireplace N
Appliance Dishwasher, Disposal, Oven/Range - Electric, Refrigerator, Washer/Dryer Stacked
Heat Source Electric
Exterior
Exterior Feature Balcony
Parking Features Basement Garage
Pool Indoor
Community Features Adult Living Community, Pets - Allowed
Amenities Available Beauty Salon, Concierge, Elevator, Dining Rooms, Exercise Room, Fitness Center, Party Room, Retirement Community, Security, Transportation Service, Art Studio, Extra Storage, Pool - Indoor, Satellite TV, Library, Meeting Room, Newspaper Service
Water Access N
Accessibility 32\"+ wide Doors, 36\"+ wide Halls, Doors - Lever Handle(s), Elevator, Grab Bars Mod
Porch Balcony
Garage N
Private Pool N
Building
Story 1
Unit Features Hi-Rise 9+ Floors
Sewer Public Sewer
Water Public
Architectural Style Contemporary
Level or Stories 1
Additional Building Above Grade
New Construction N
Schools
Elementary Schools Ashlawn
Middle Schools Swanson
High Schools Washington-Liberty
School District Arlington County Public Schools
Others
HOA Fee Include Gas,Insurance,Snow Removal,Trash,Water,Ext Bldg Maint,Lawn Maintenance,Reserve Funds,Sewer,Laundry
Senior Community Yes
Age Restriction 55
Tax ID 14-051-188
Ownership Condominium
Security Features 24 hour security,Desk in Lobby,Exterior Cameras,Surveillance Sys,Smoke Detector,Fire Detection System,Monitored
Special Listing Condition Standard
Read Less
Want to know what your home might be worth? Contact us for a FREE valuation!

Our team is ready to help you sell your home for the highest possible price ASAP

Bought with Holly Tennant • Wydler Brothers VA01 LLC

GET MORE INFORMATION





